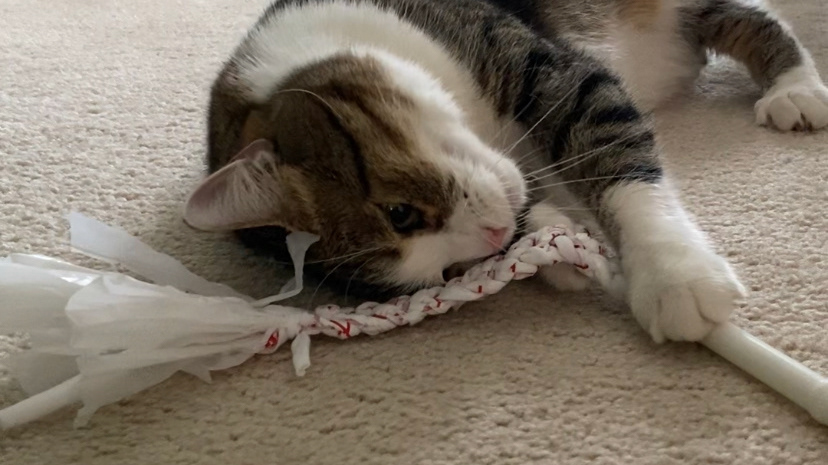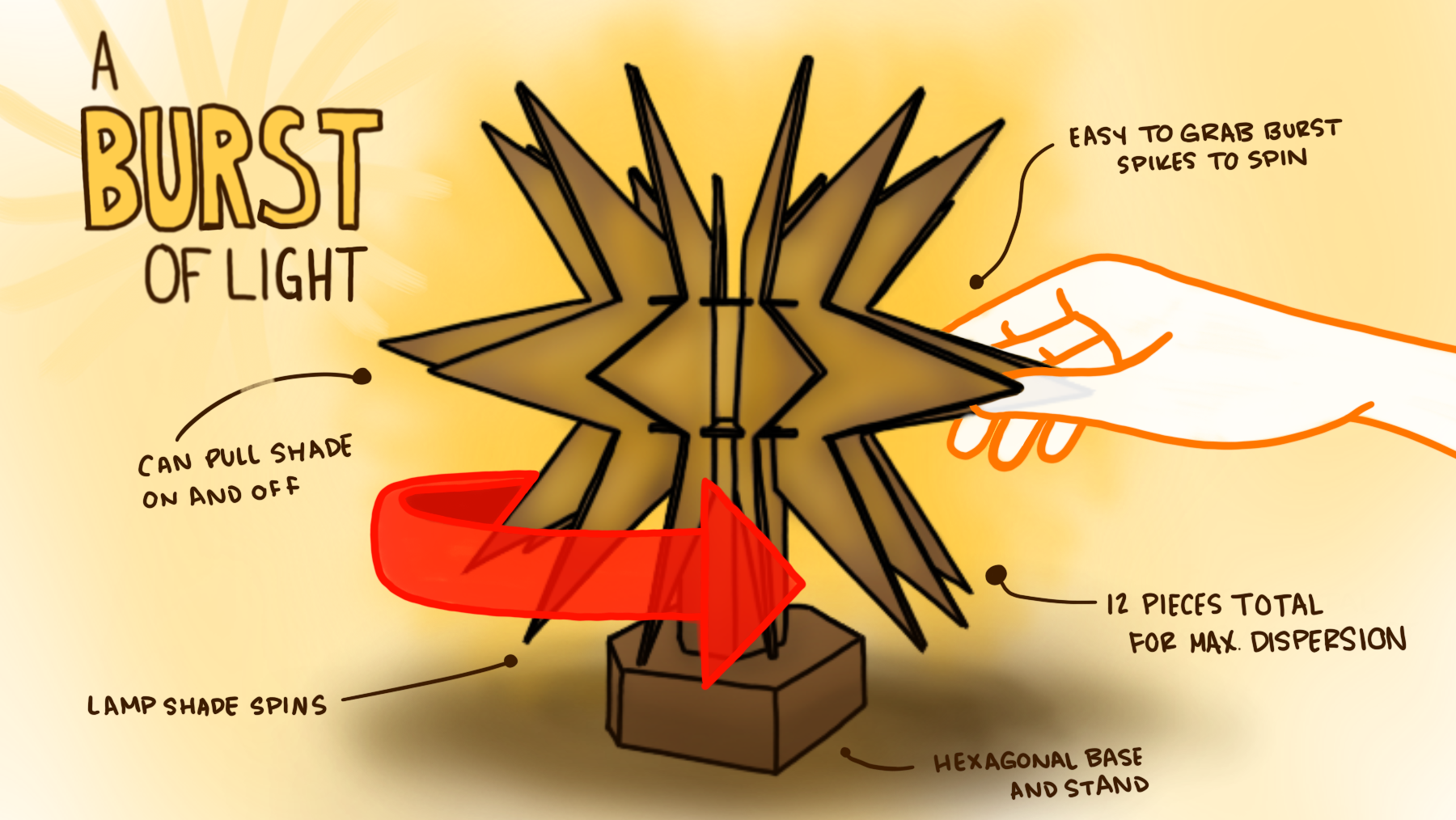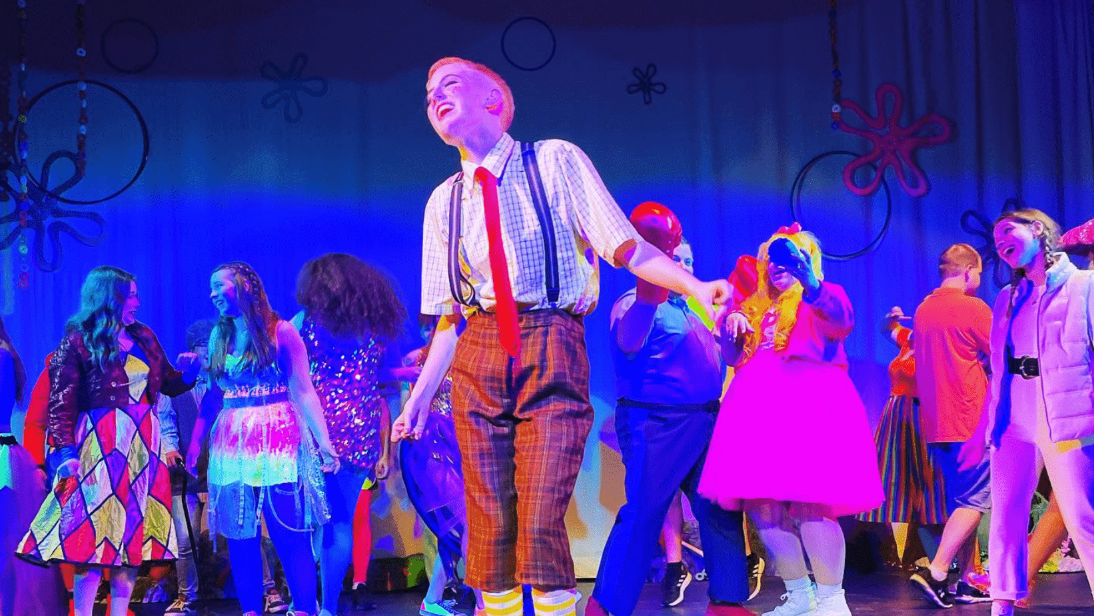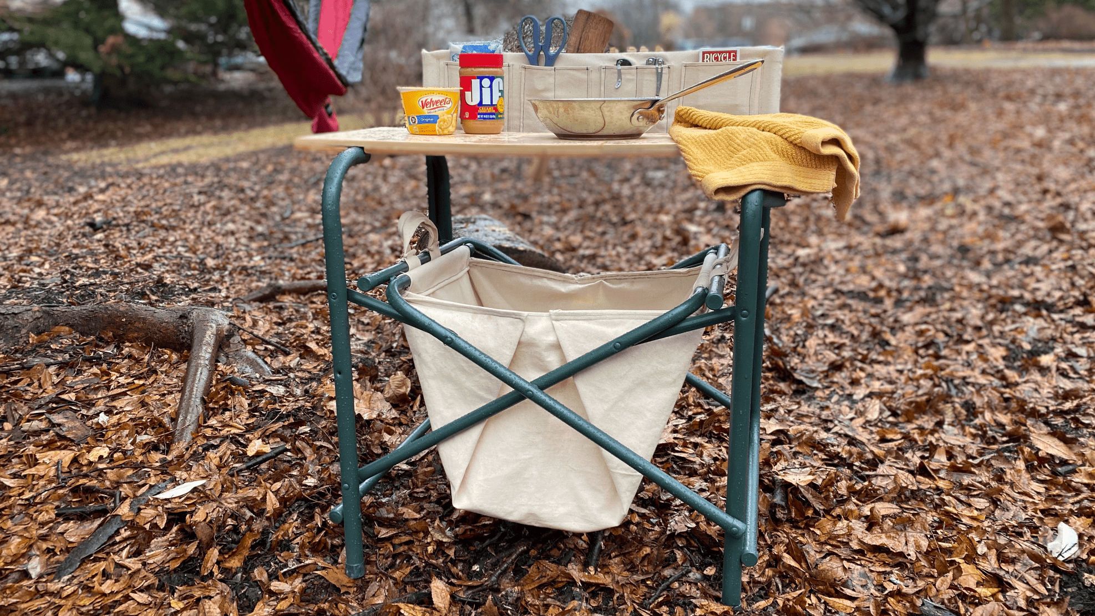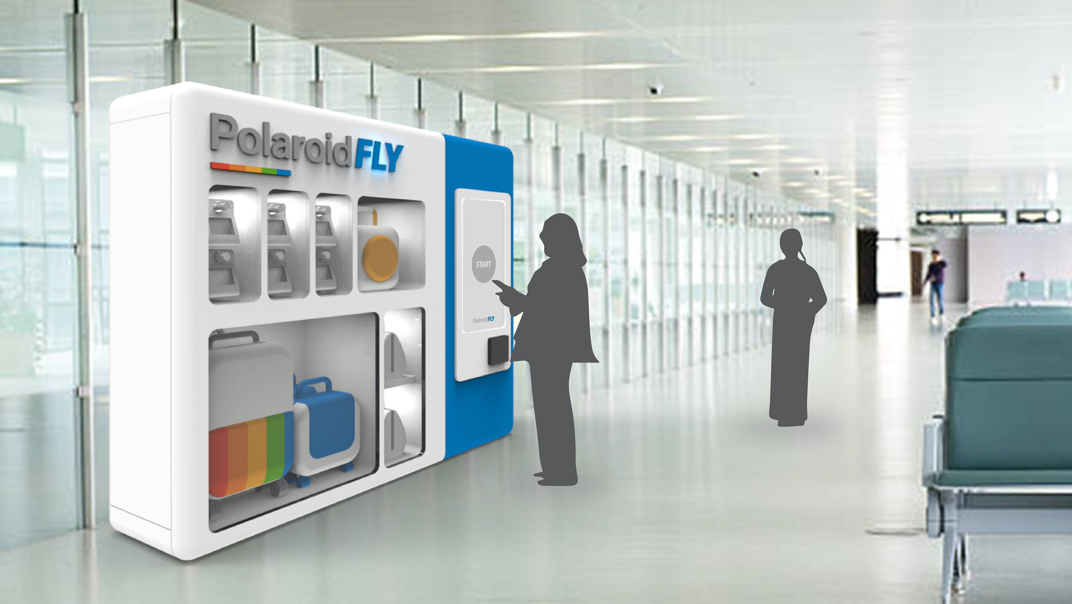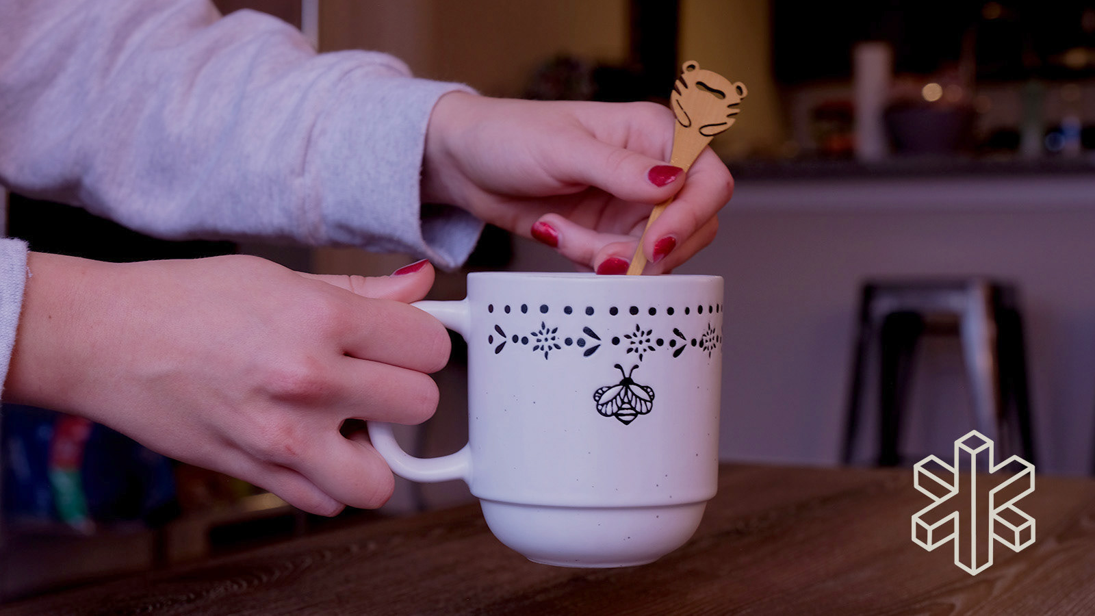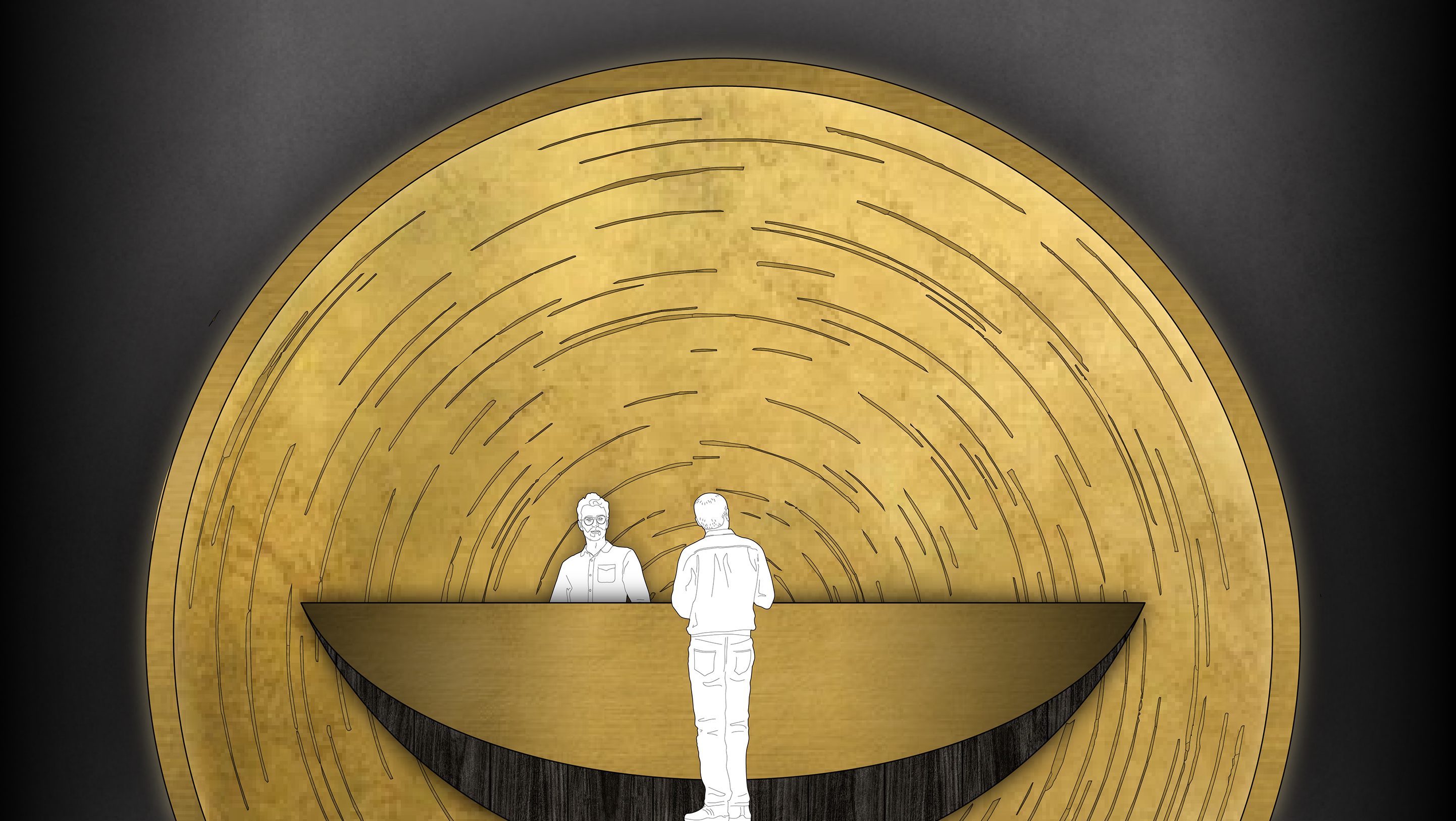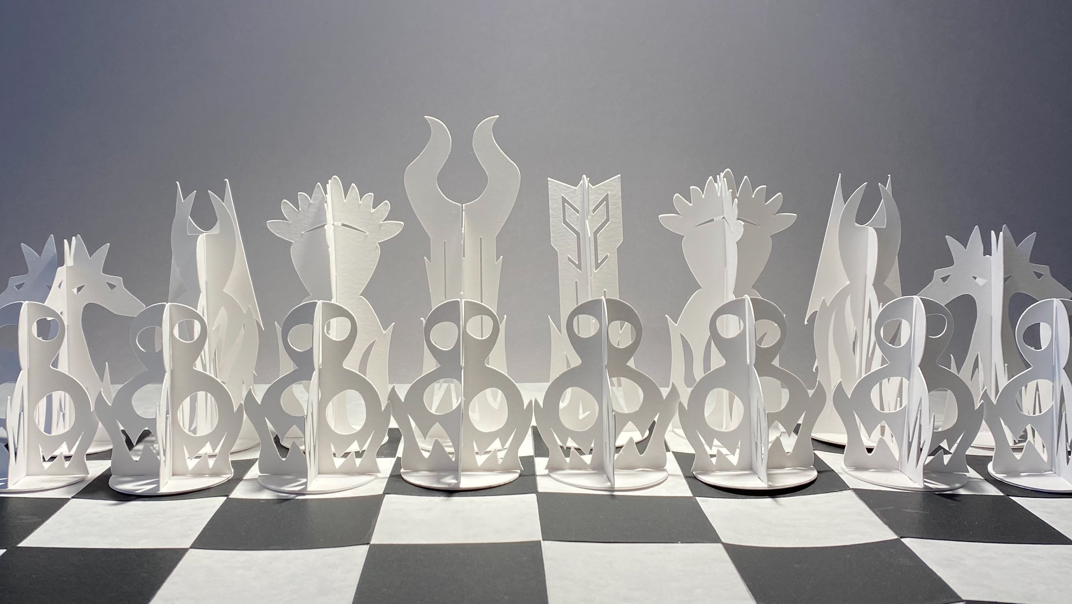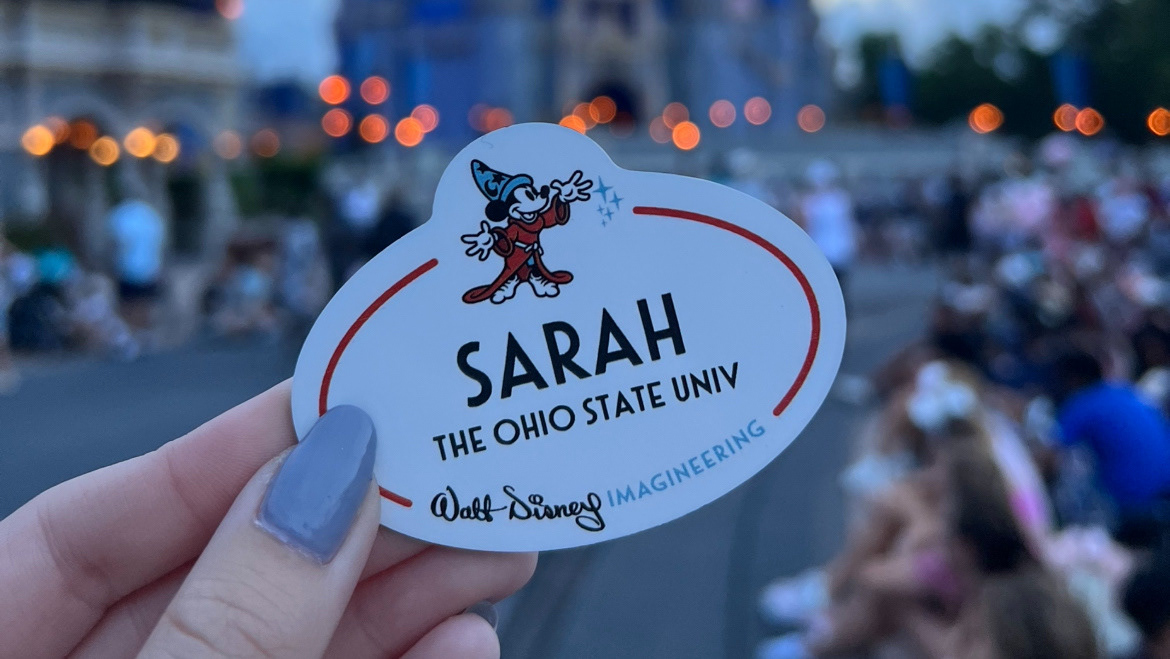Brief: Design a simple and playful way to introduce social cohesion to Weinland Park. (Dr. Sebastien Proulx)
Location: Weinland Park Neighborhood in Columbus, Ohio; The Ohio State University
Constraints: Must create a to-scale model, incorporate a nudge, include a type of play
Collaboration: Maria Bowman and Nolan Green (2nd Year Industrial Design)
Introduction:
Weinland Park is a Columbus neighborhood that is slowly being gentrified. During our visit, construction was almost everywhere we looked, and the difference between the old and new areas was staggering.
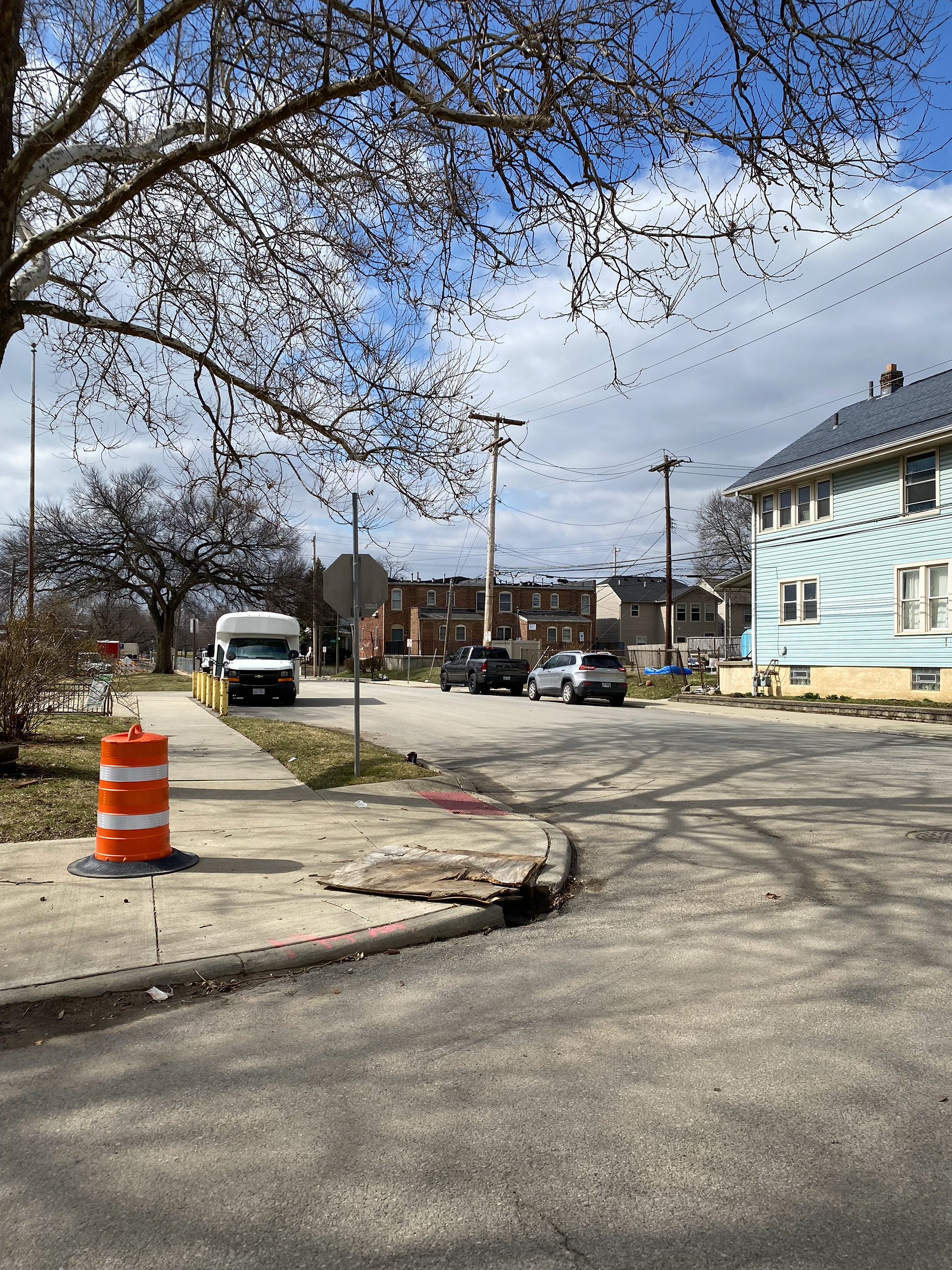
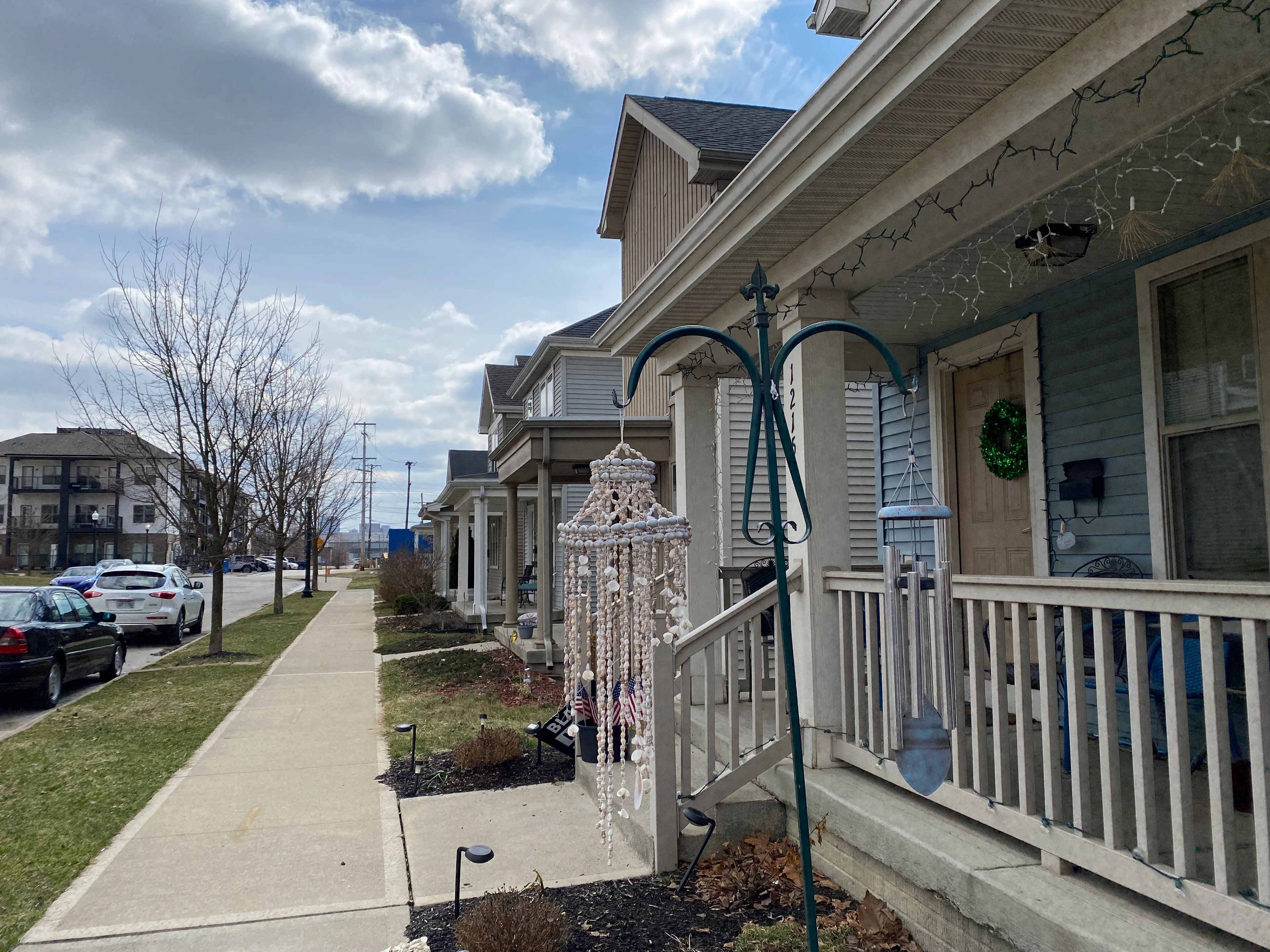
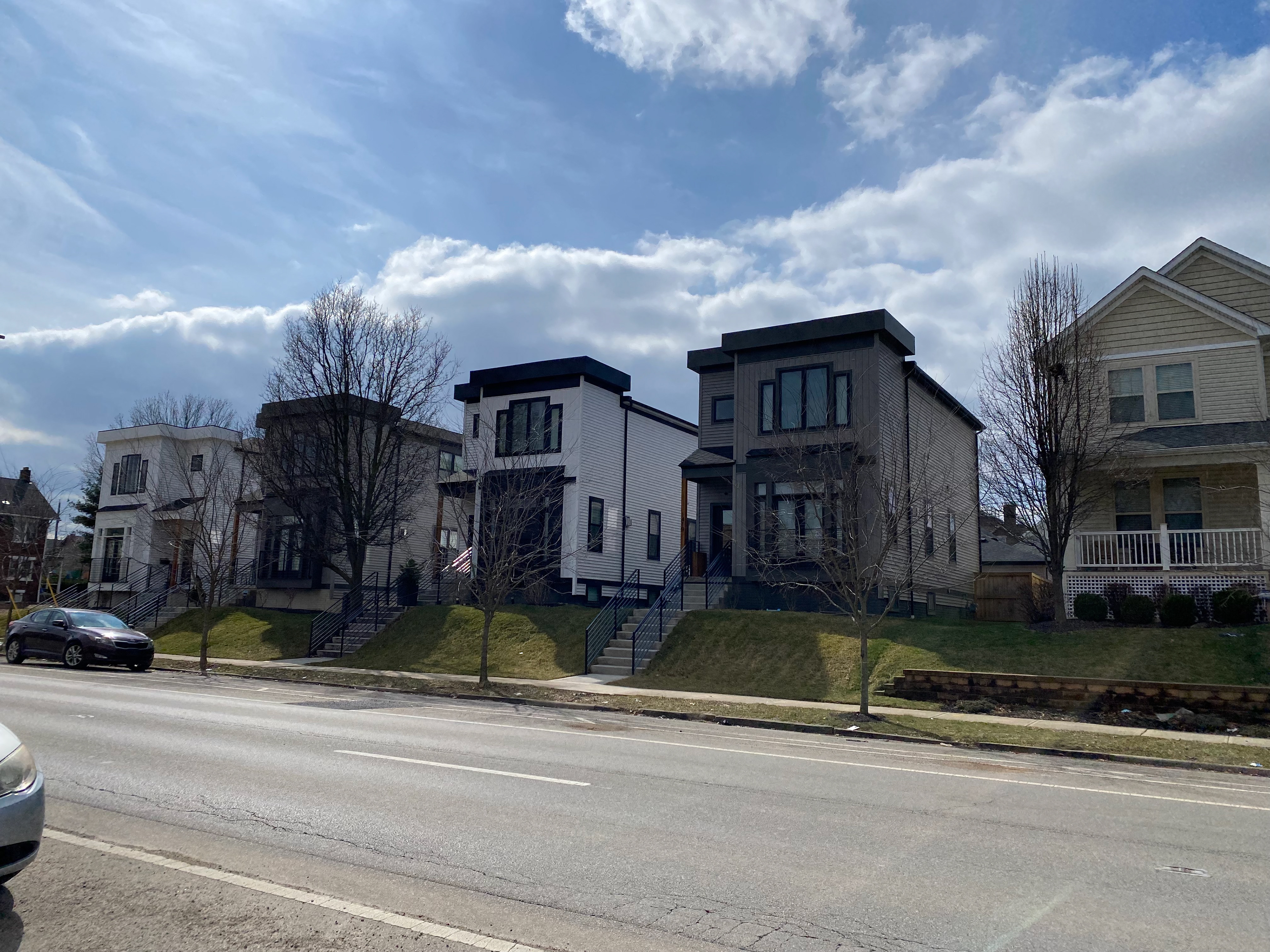
Analysis:
My team decided to base our design on a specific divider splitting the neighborhood. It is wide enough for some sort of structure to be installed without worrying about traffic, though it is currently in a state of disrepair. Construction trucks, too wide for the road, had destroyed its edges.
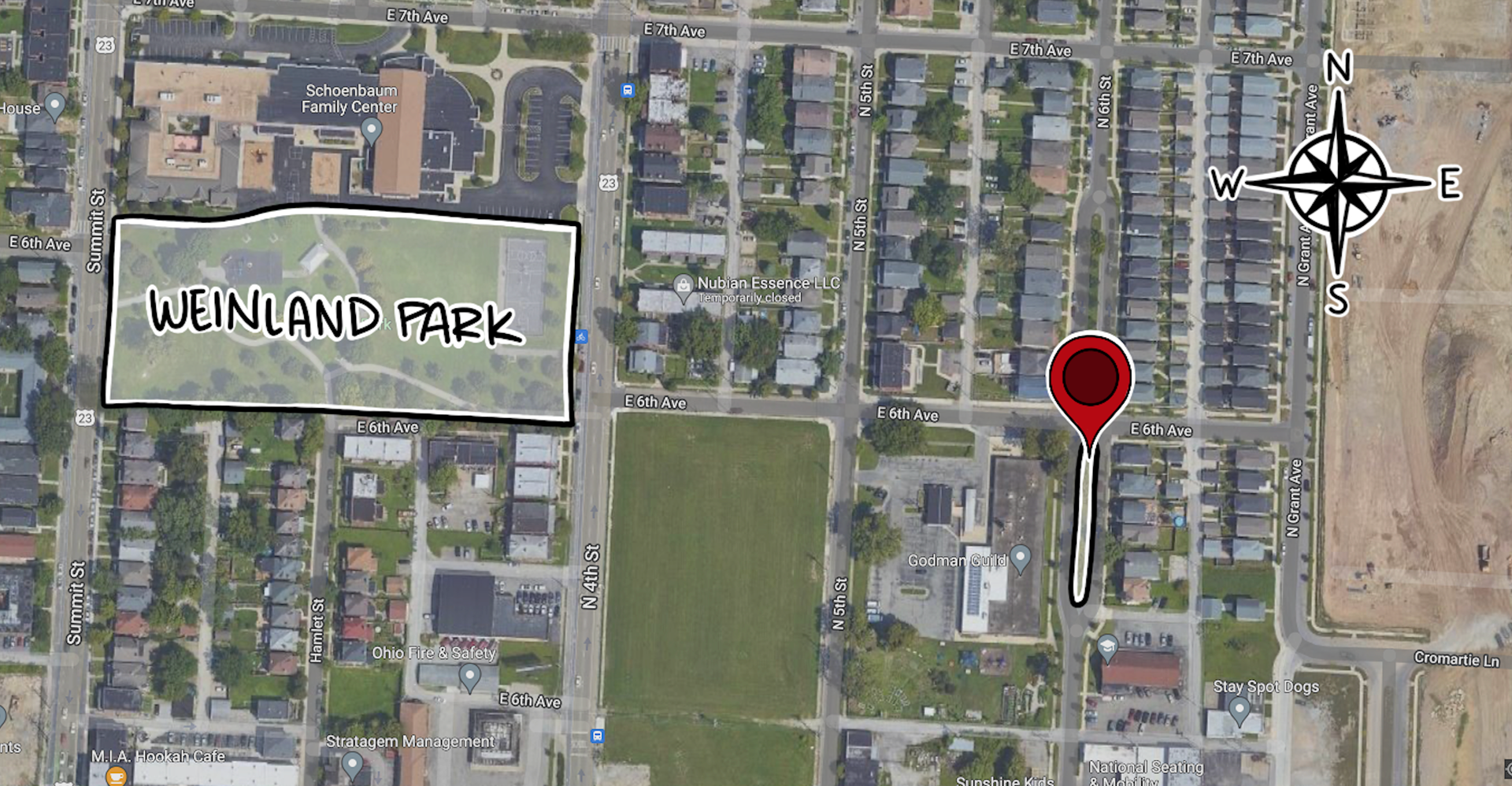

Research:
We discussed the state of the neighborhood with two residents with differing opinions:
Person A has lived there for 9 years and is ready to move. She says the city doesn't care for her community. As a part of the neighborhood's Homeowner's Association, she's requested benches and other lighting accommodations to be added to the divider area, to no avail. She wants it to be a space where people can socialize and enjoy outside. All her suggestions have been rejected.
Person B is embracing the change. She loves meeting people, and runs two AirBnB's right next to her home. She has been a resident of Weinland Park for 25 years, and wishes that the city would do something with the divider space. She sees kids hanging there all the time. She wishes it could be a space dedicated to play - she has two grandchildren who have nowhere to play outside when they visit.
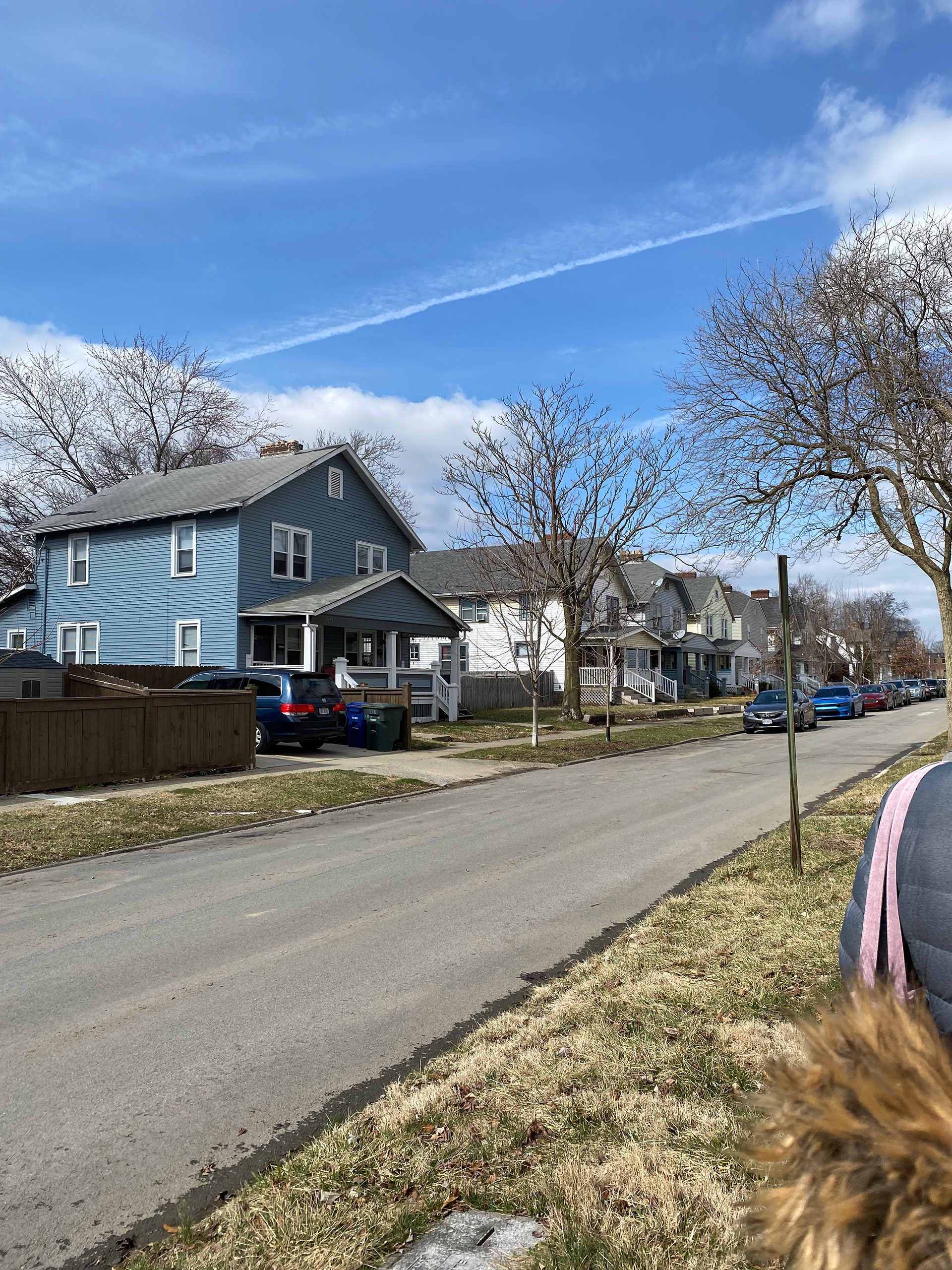
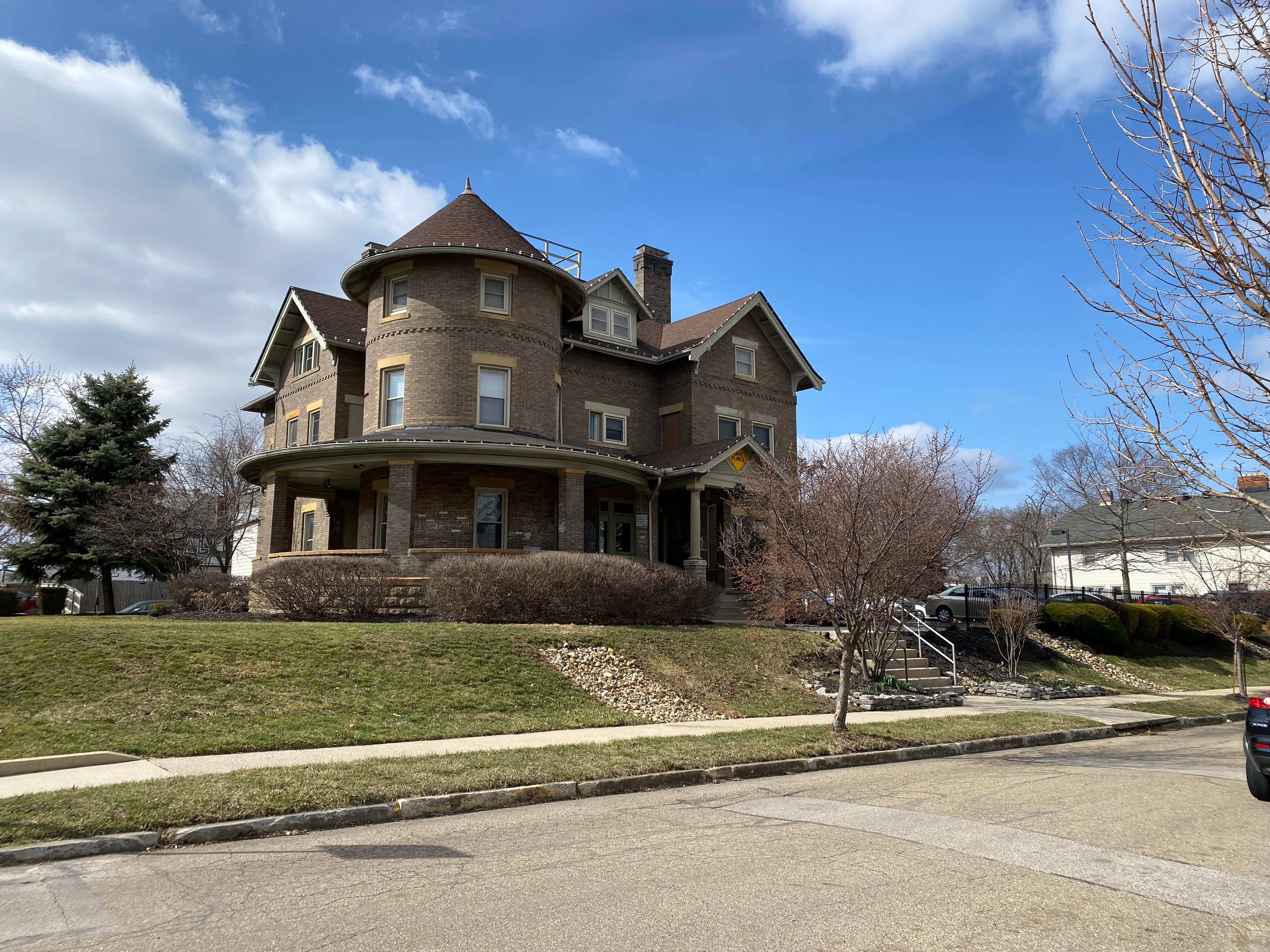
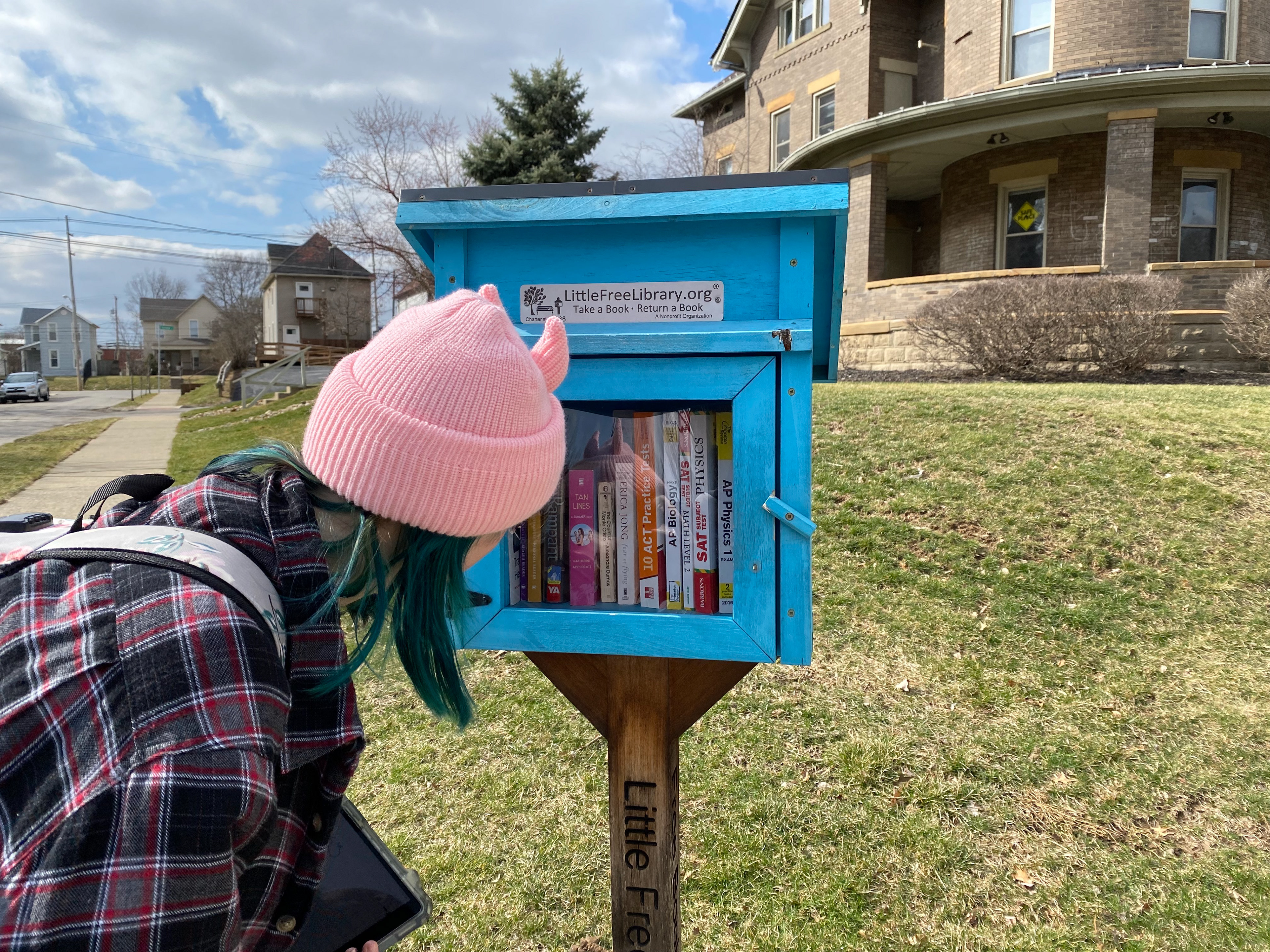
Brainstorming:
We began ideating with the goal of creating a concept for each "layer" of our chosen location: Physical, Time, Mood, and Spirit. (Christopher Day)
These four layers build on one another to determine what makes Weinland Park Weinland Park. Our initial concept presentation introduced four ideas based on each element, incorporating play with the intent of creating social cohesion. I wrote out each concept and created the slides while Maria and Nolan sketched the visuals.
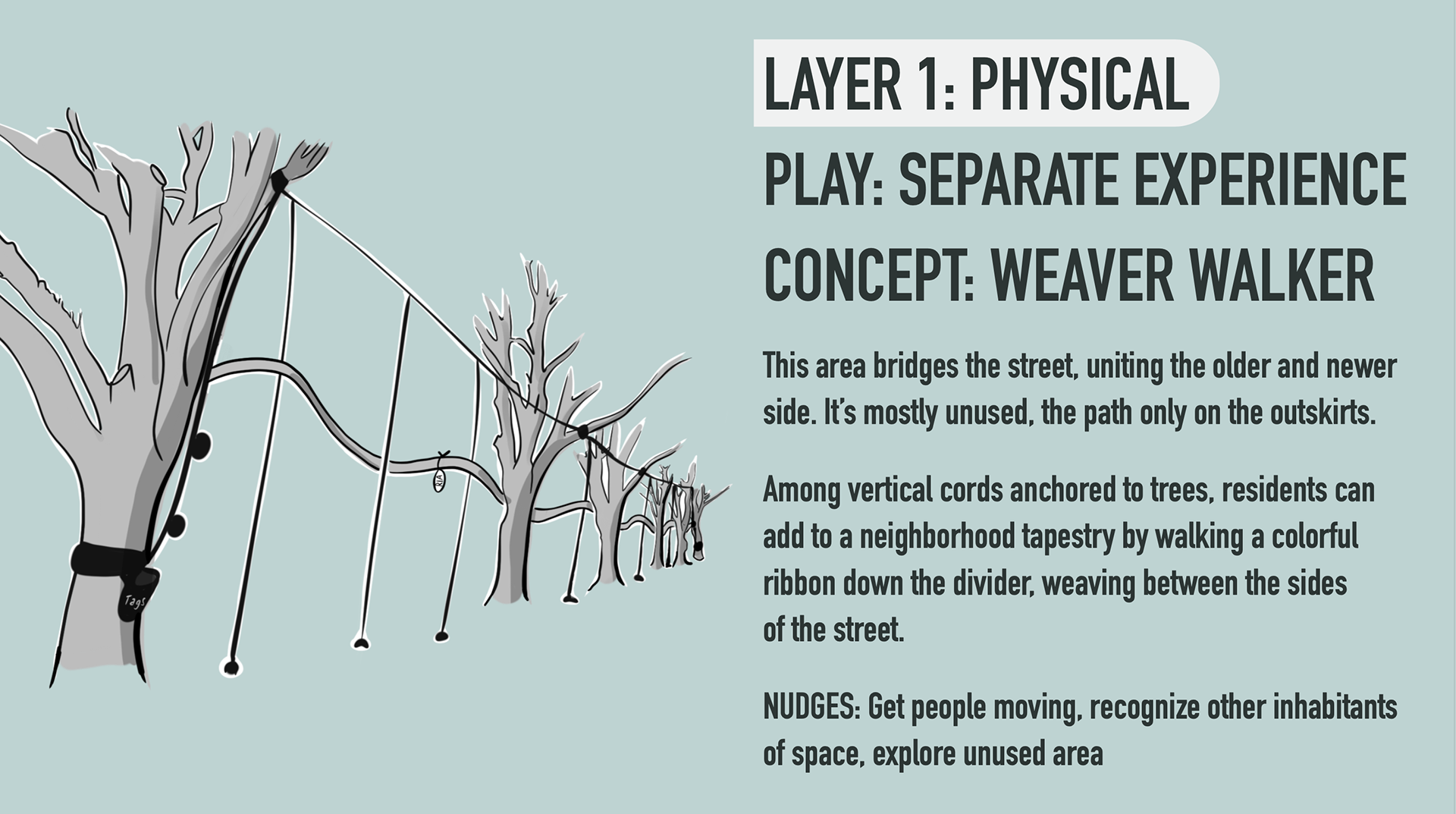
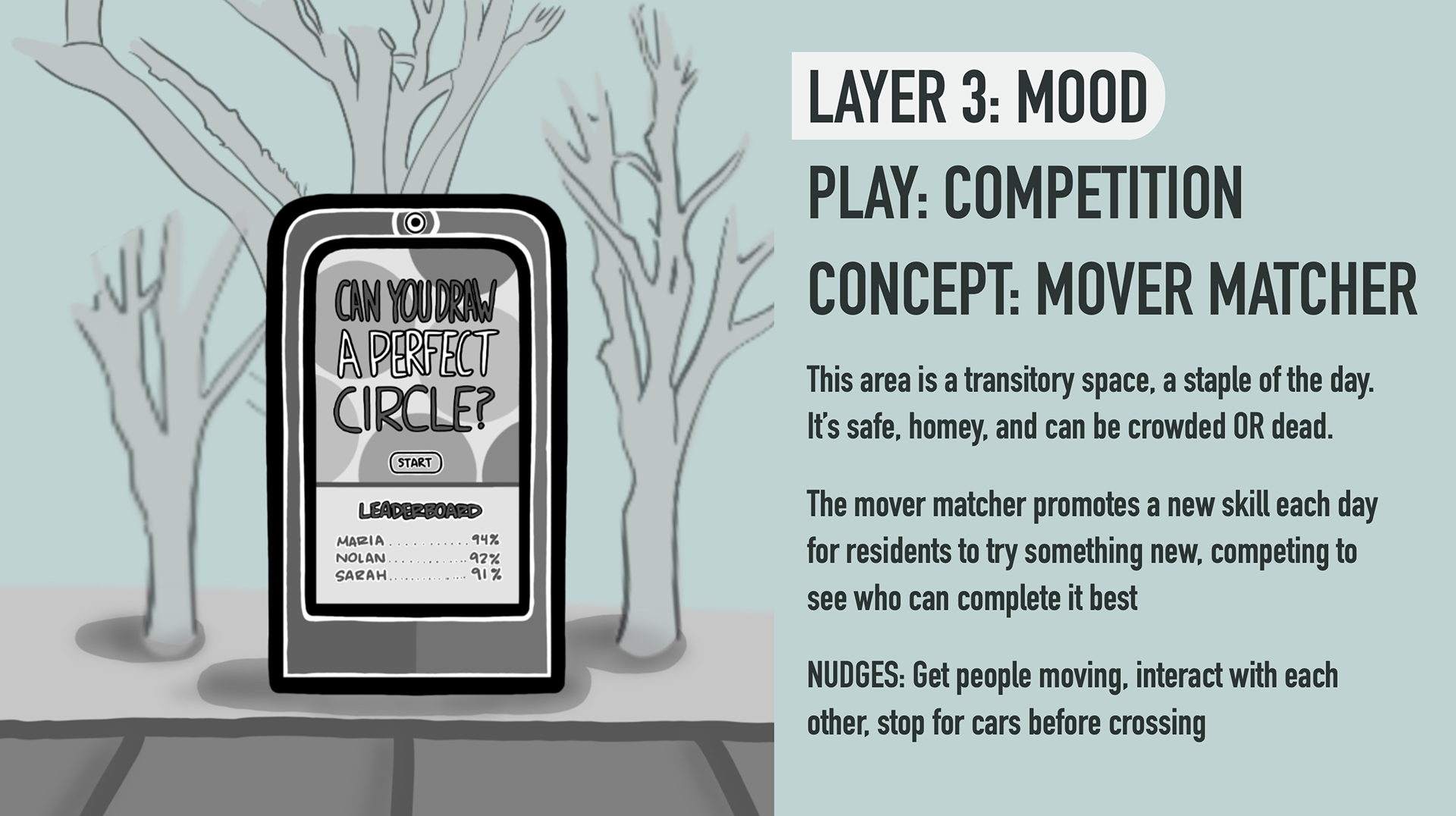

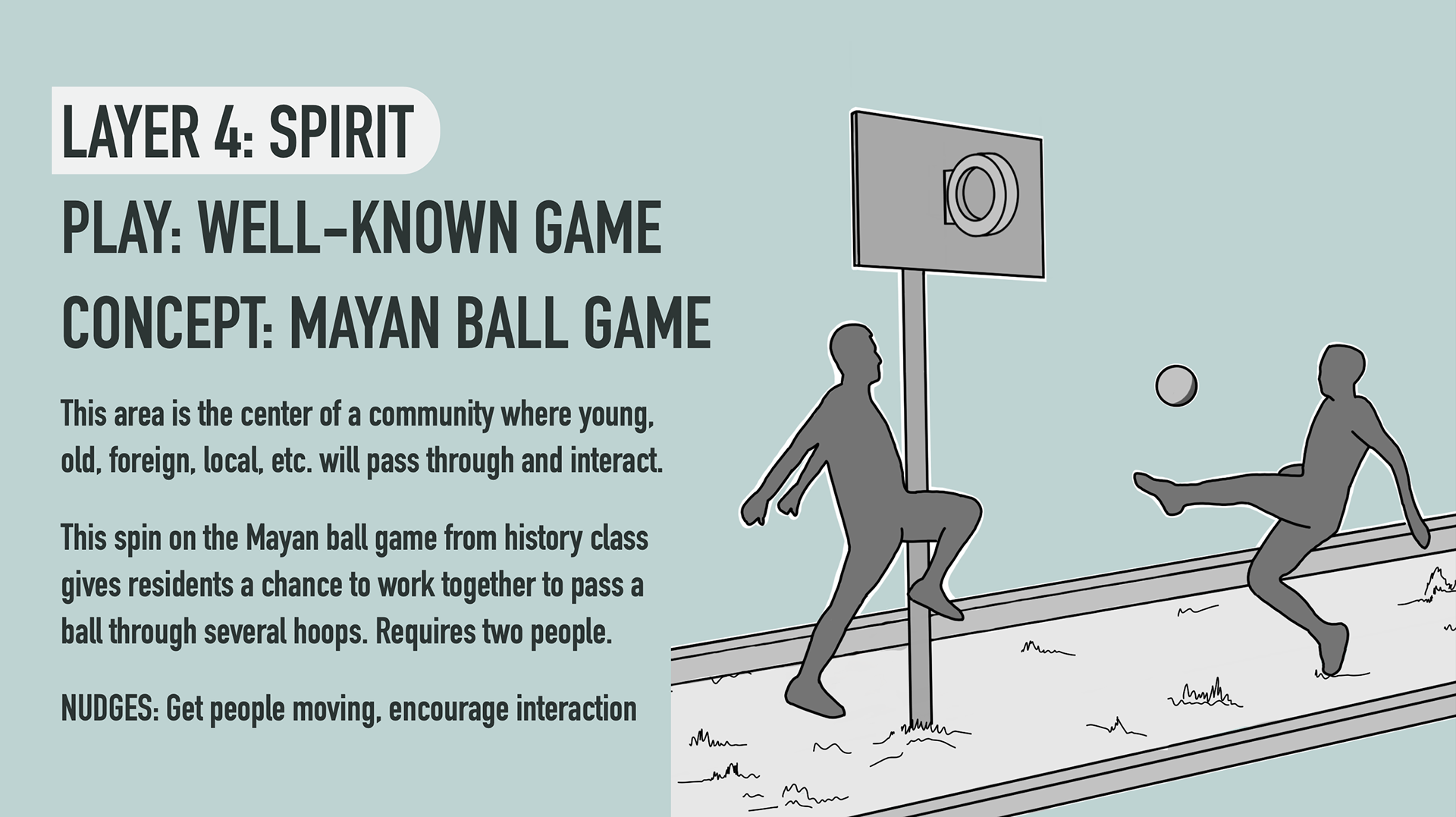
Concept:
We elected to pursue the balance beam idea, creating a "floor is lava" type obstacle course down the length of the divider that will give kids an area to play. Initial concepts took inspiration from more complex playground sets.
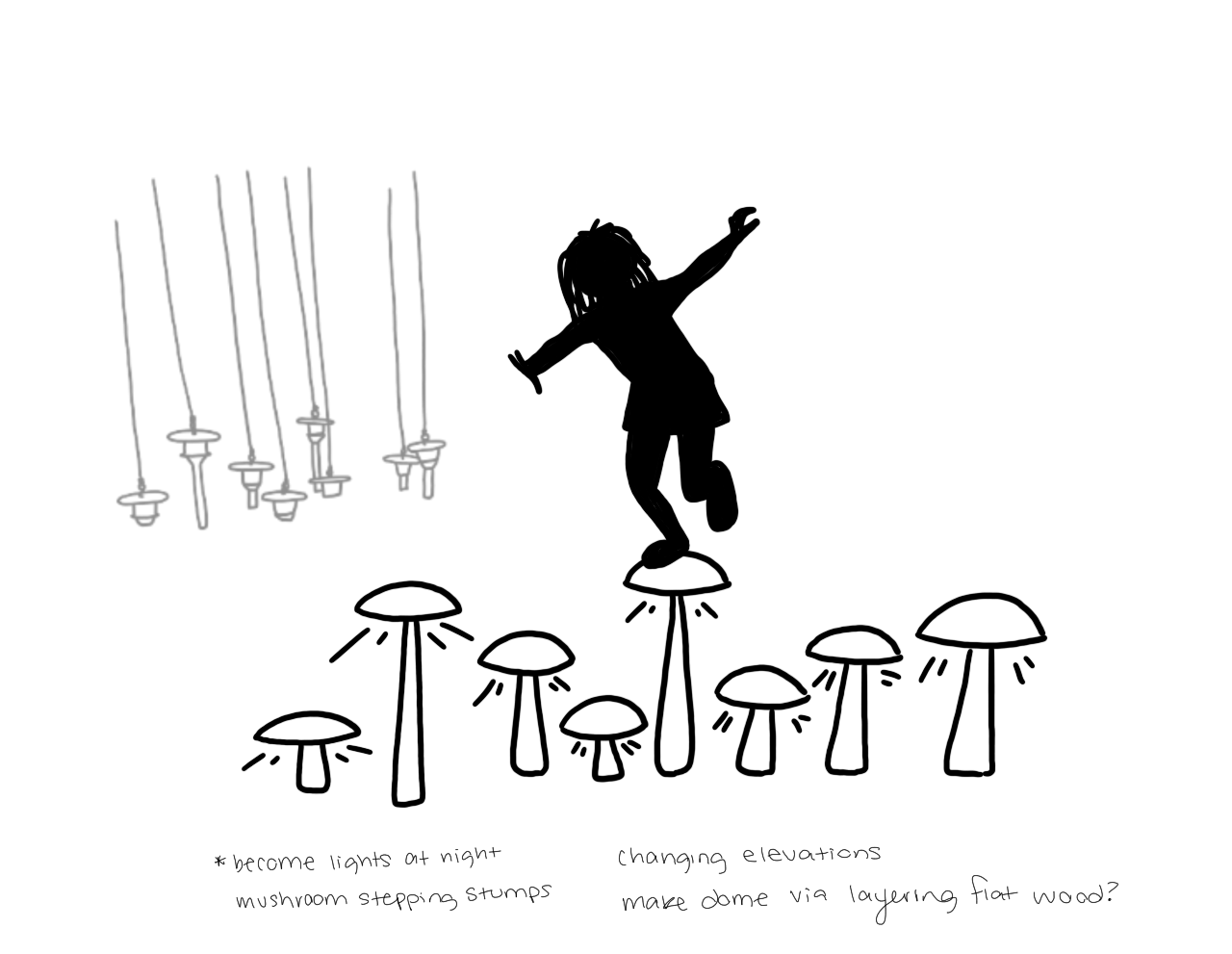

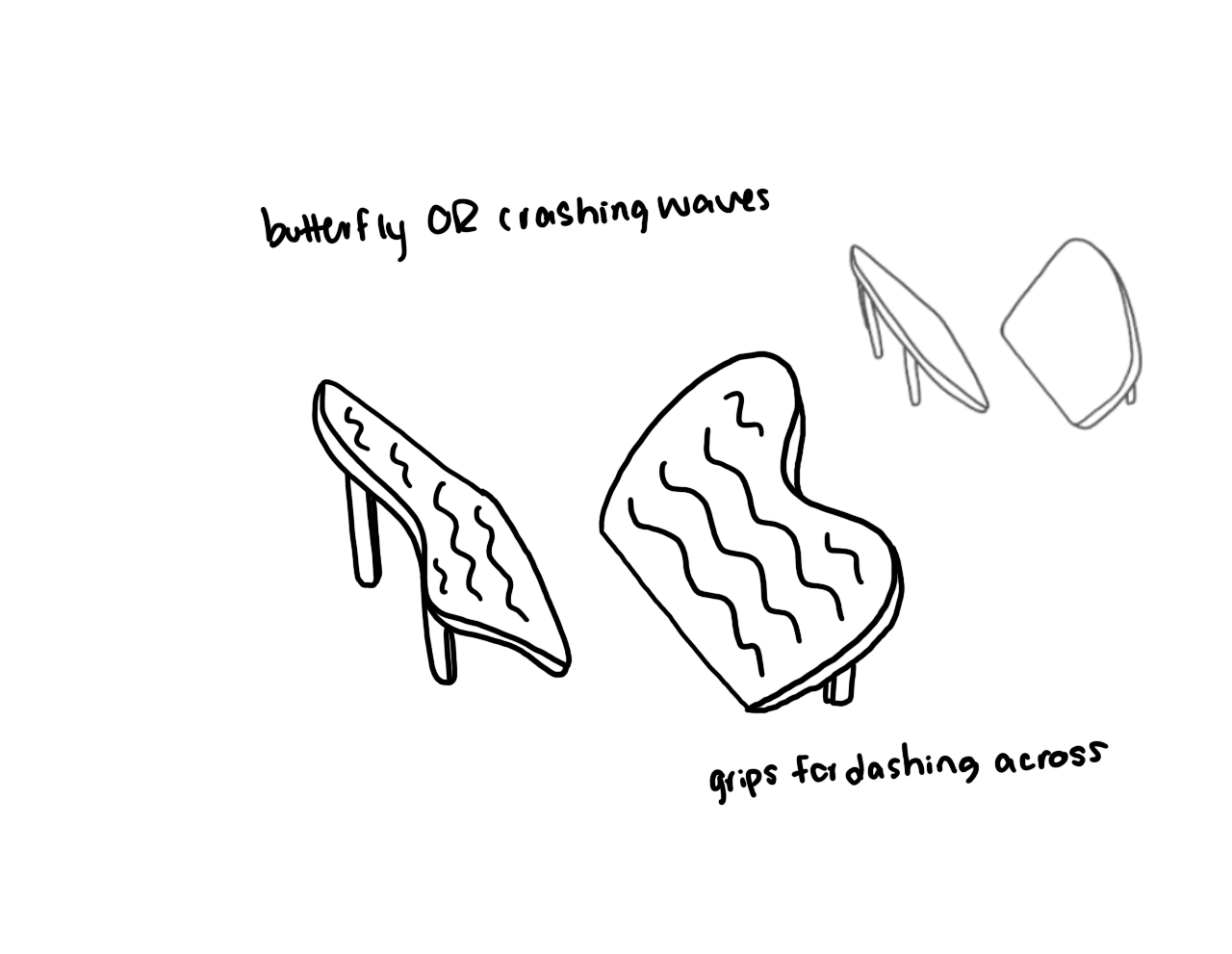


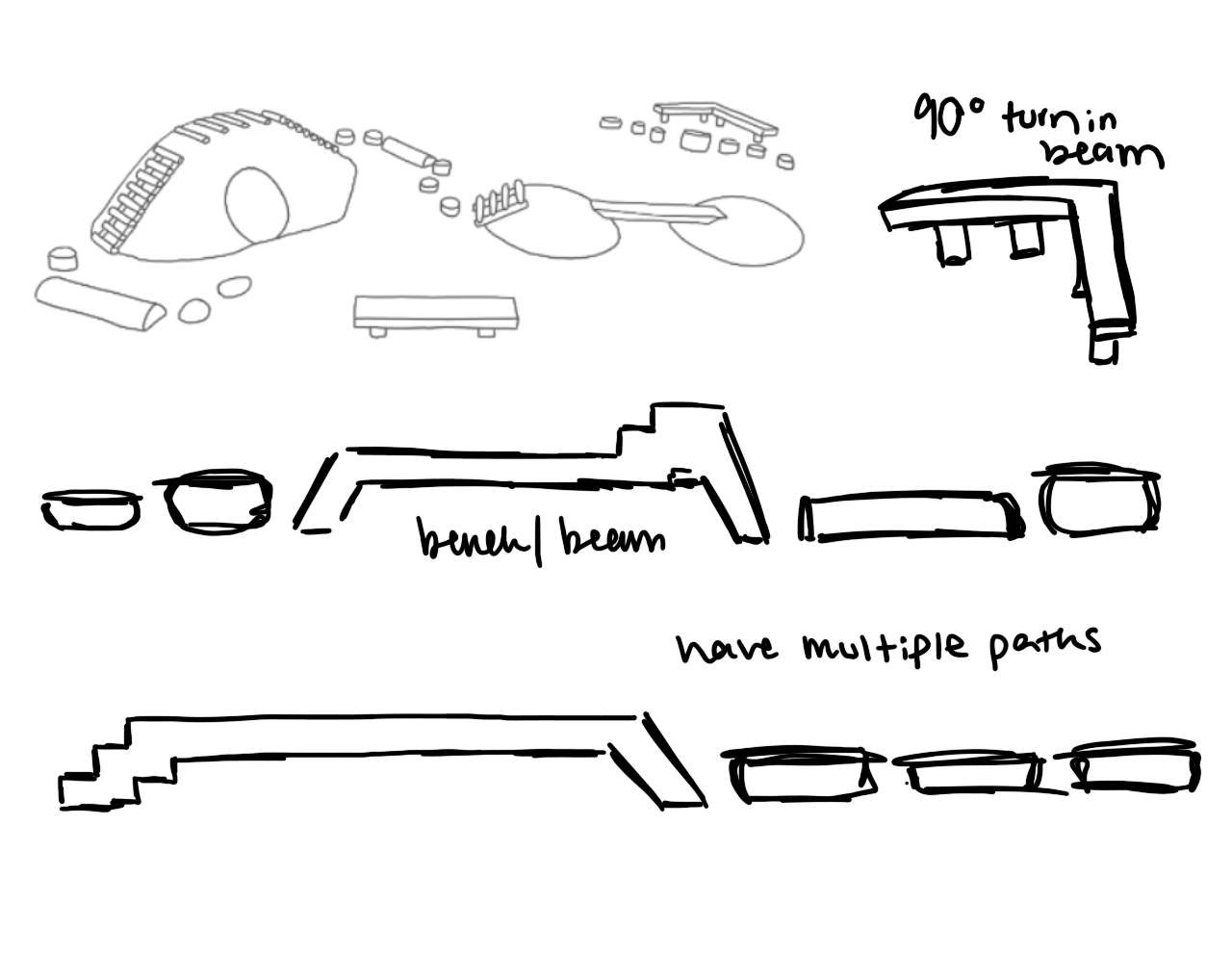
Concept Revisions:
We discussed the idea of complex simplicity and simple complexity: a design that looks simple, but has a lot going on behind the scenes that makes it successful. We divided our ideating into three separate categories (Organic, Geometric, Architectural) and came up with simple (yet complex) ideas around these themes.
Our final concept originated from the geometric theme. Our obstacle course consists of several steppers and balance beams that kids and adults are able to walk/run/jump across. The shapes of the steppers draw from the shape of the divider from an aerial view. The steppers and beams also have the potential to have slanted surfaces for a more challenging course.
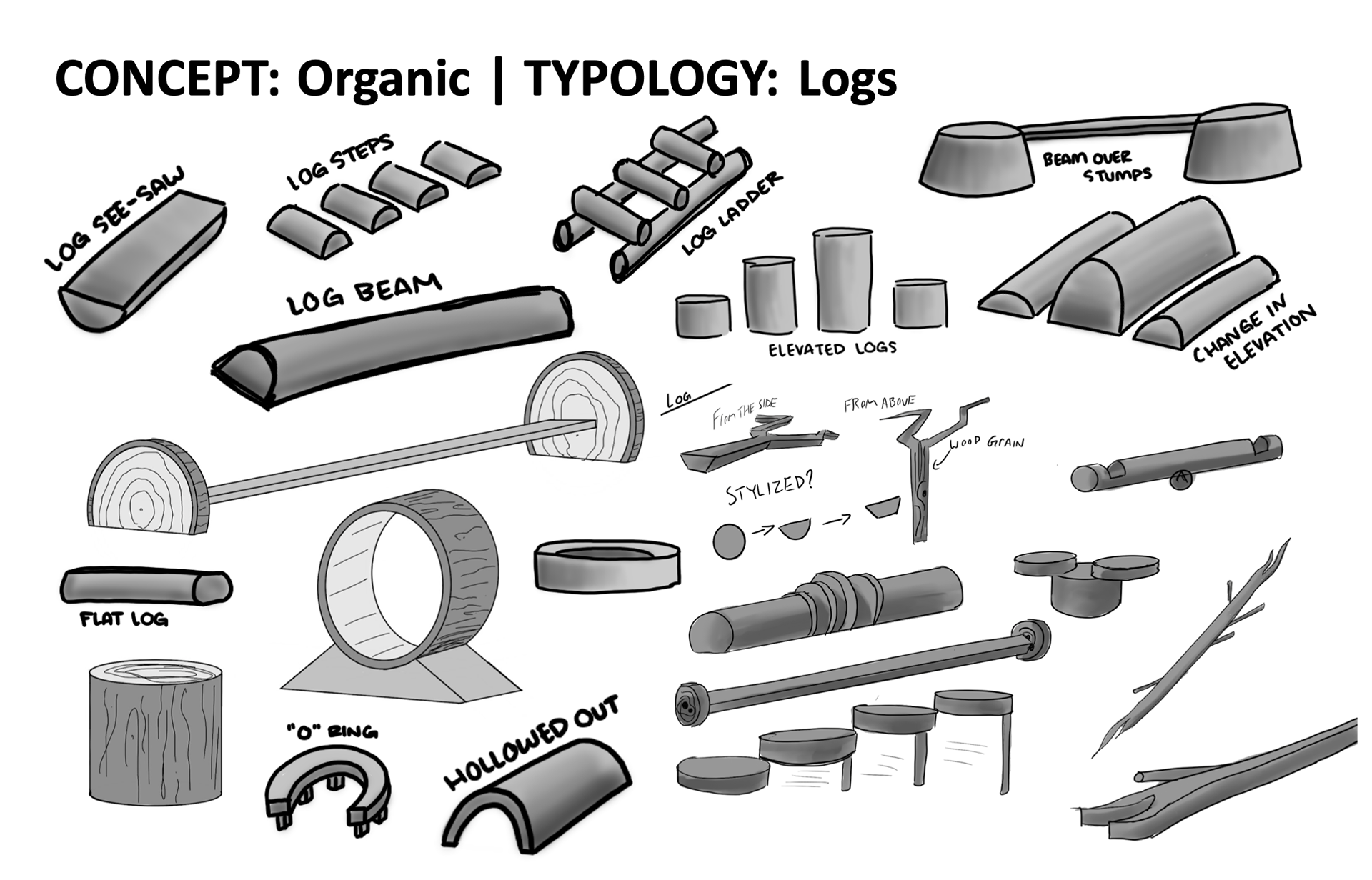
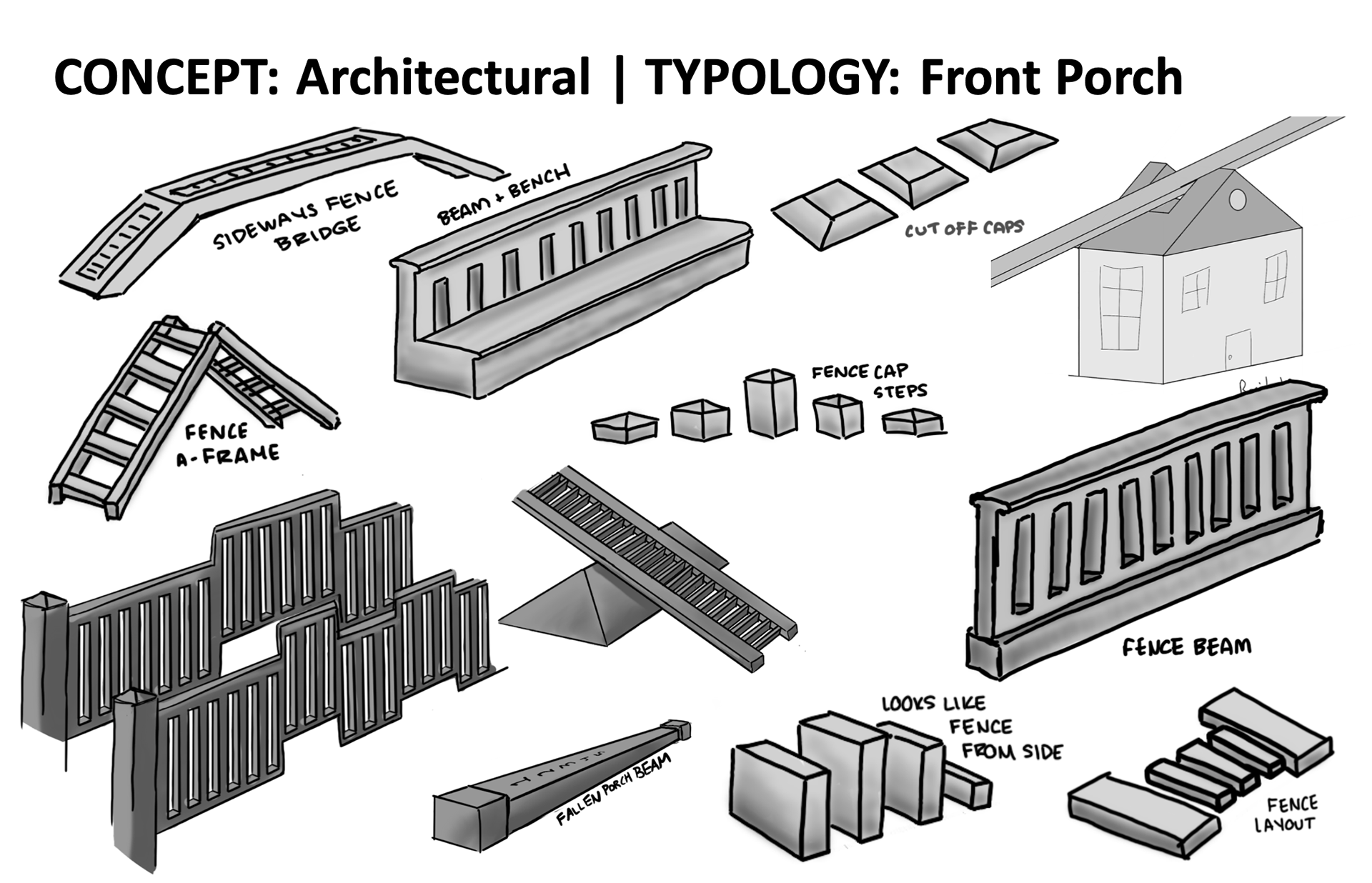
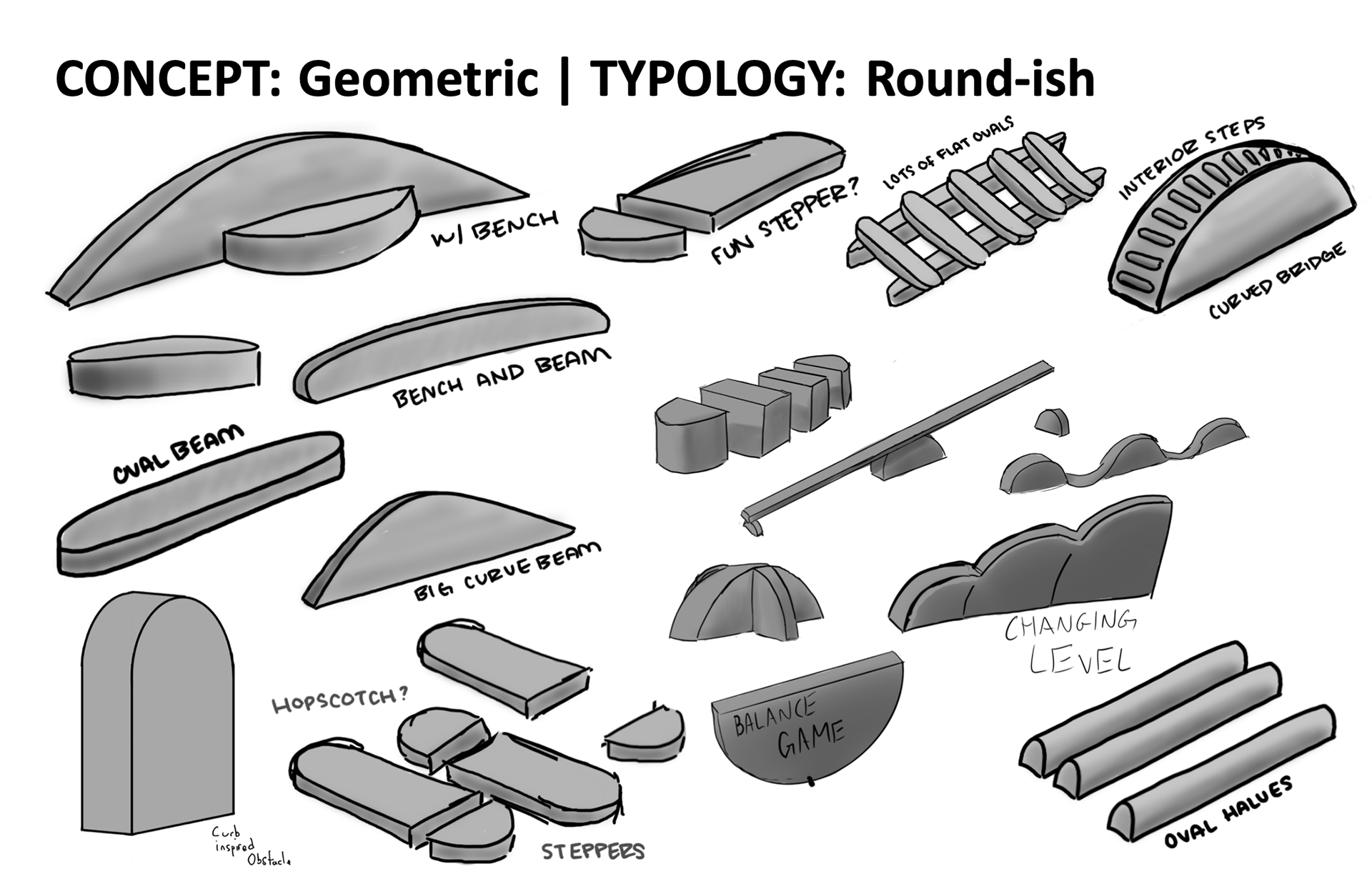
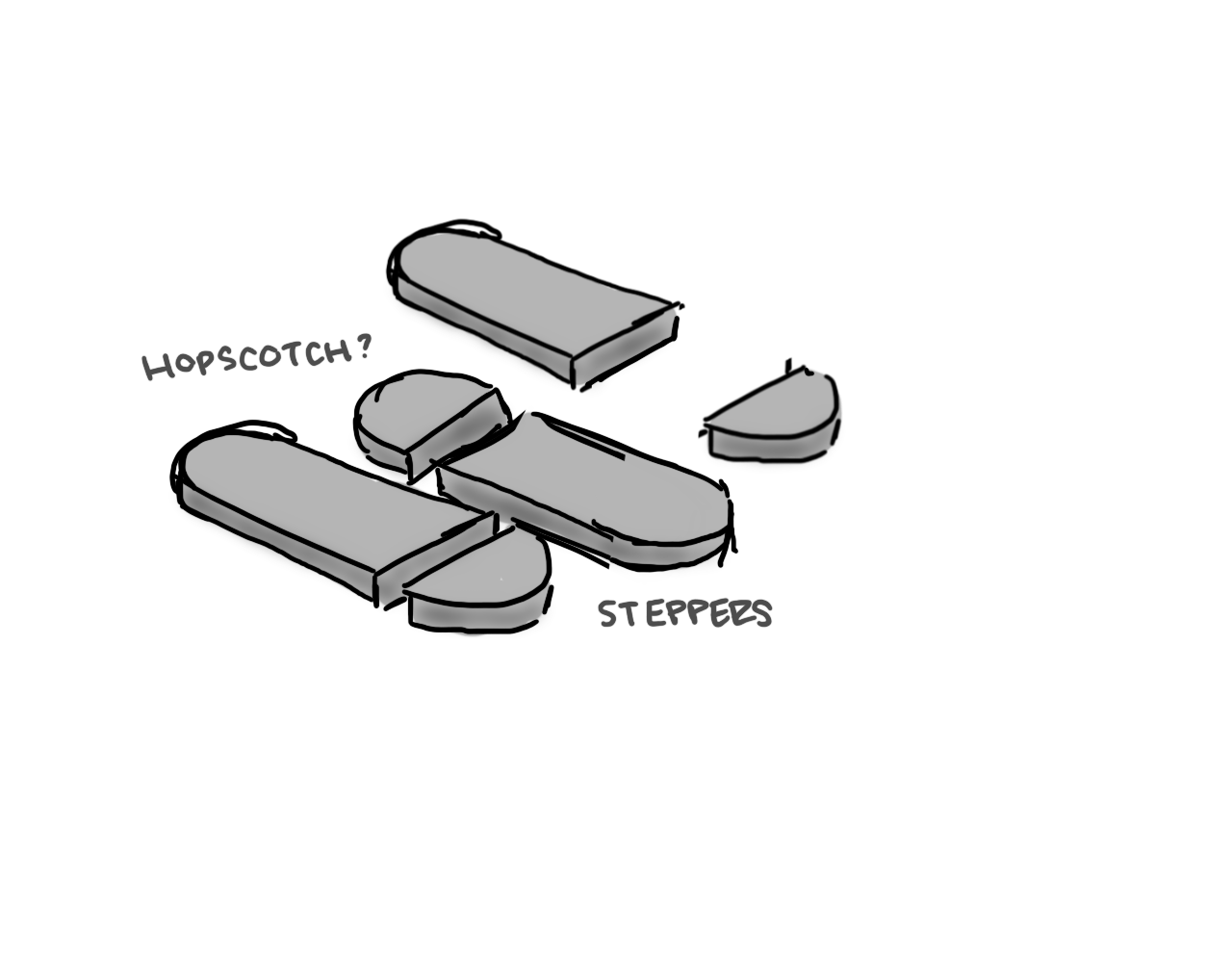
Prototyping:
We drafted cardboard prototypes of the tops of each stepper and beam. To realize them in 3D and set dimensions to follow for our scale models of the steppers, I crafted 1/4 scale Bristol models.
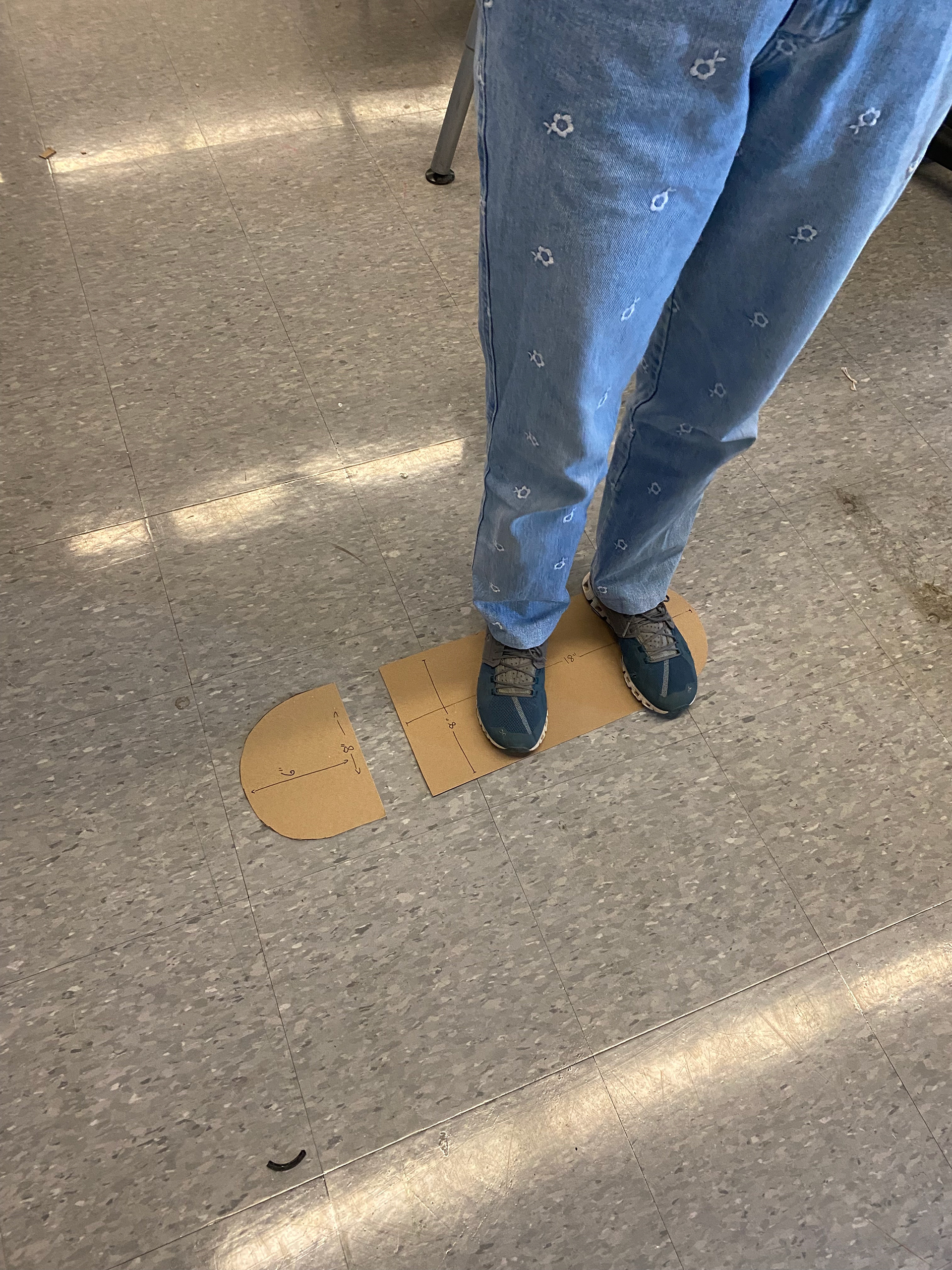
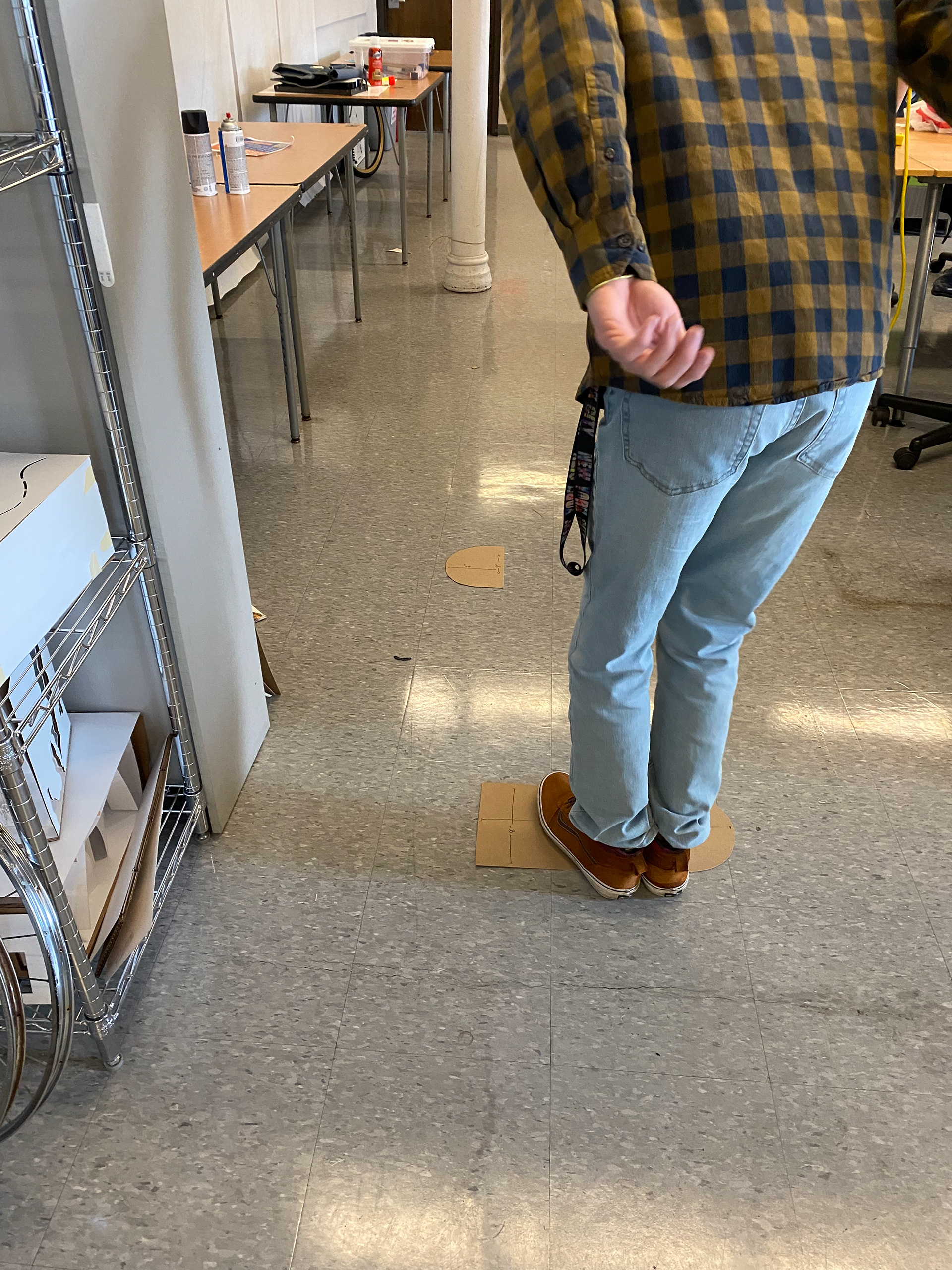

The Build:
We gathered our materials, most of which were recycled, and got to work. We prototyped the steppers, a small part of the overall concept to represent the project as a whole.
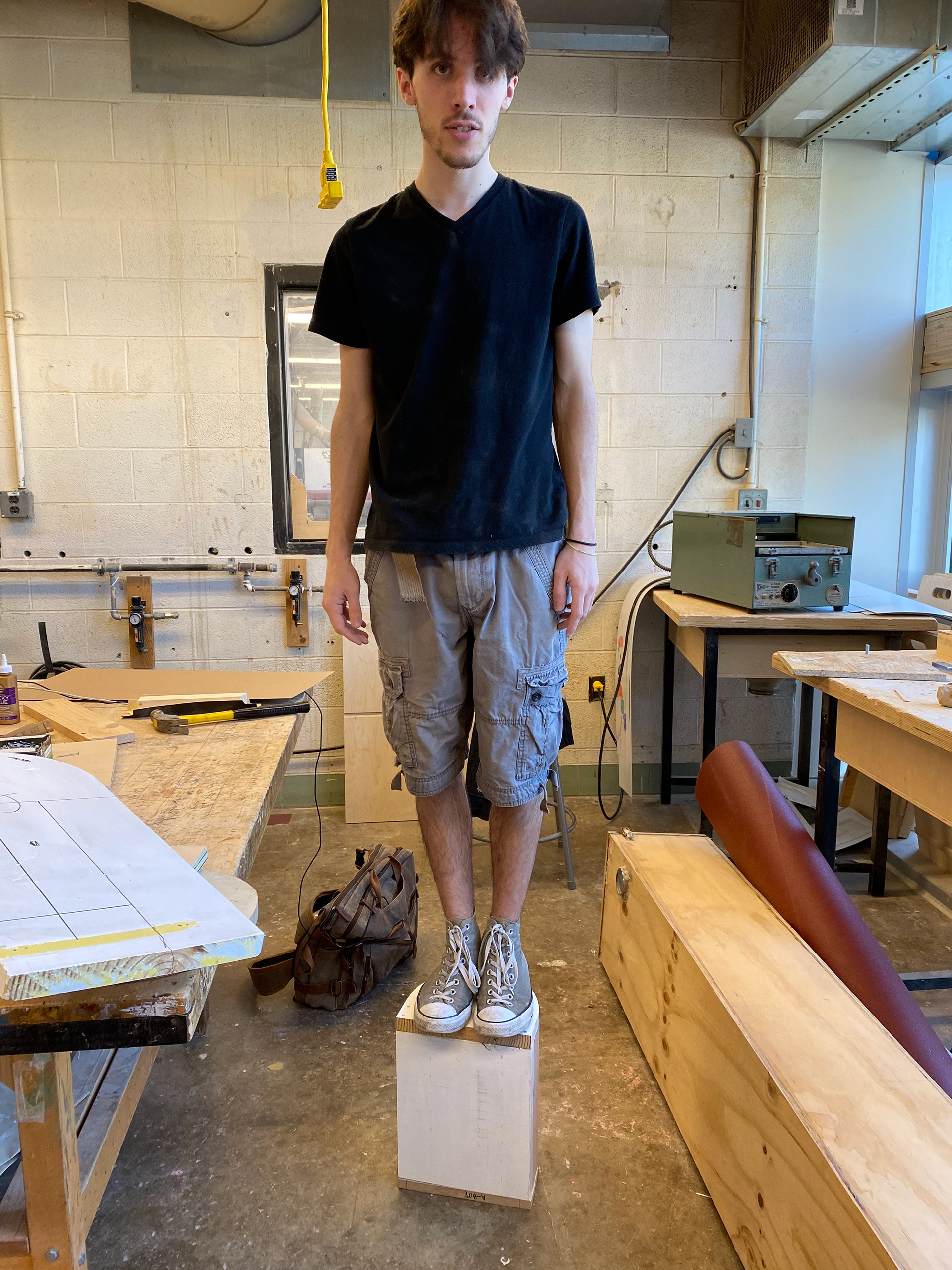
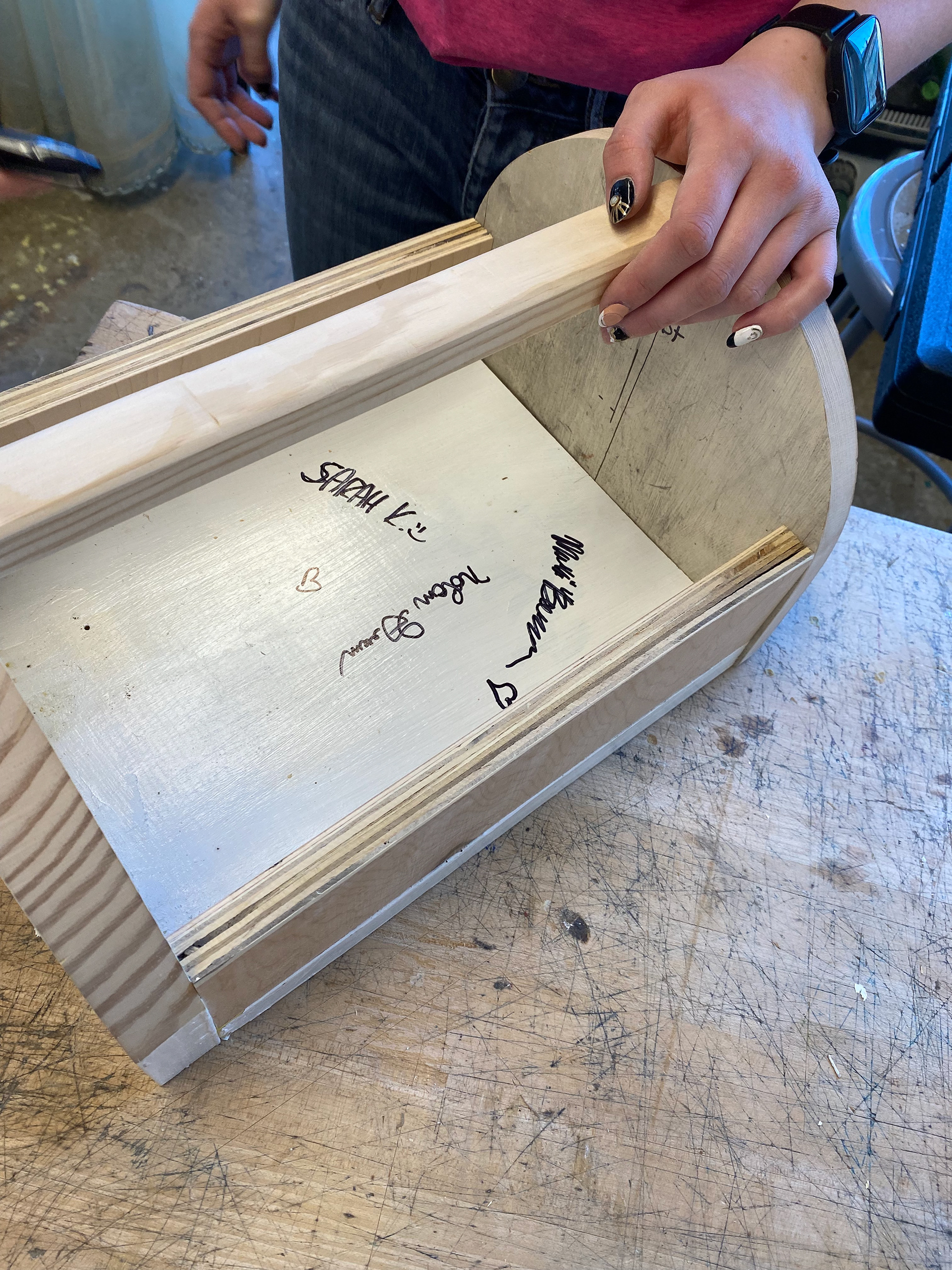
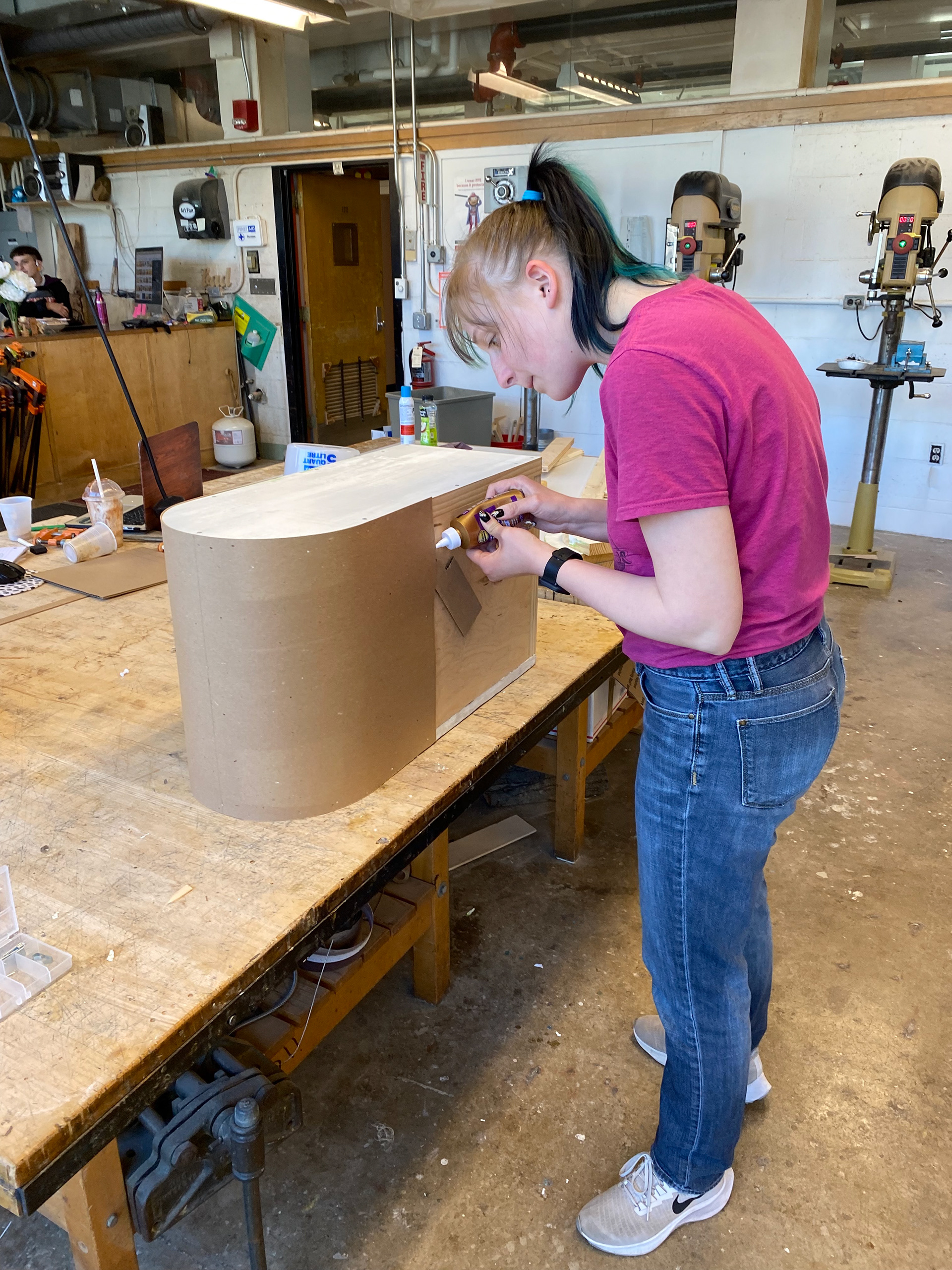
Aesthetics:
We drew our color scheme from Weinland Park, taking color swatches from our site visit photos and recreating them with recycled paint. Our red, blue, and yellow are each repeated twice, with the green representing where the two forms meet.
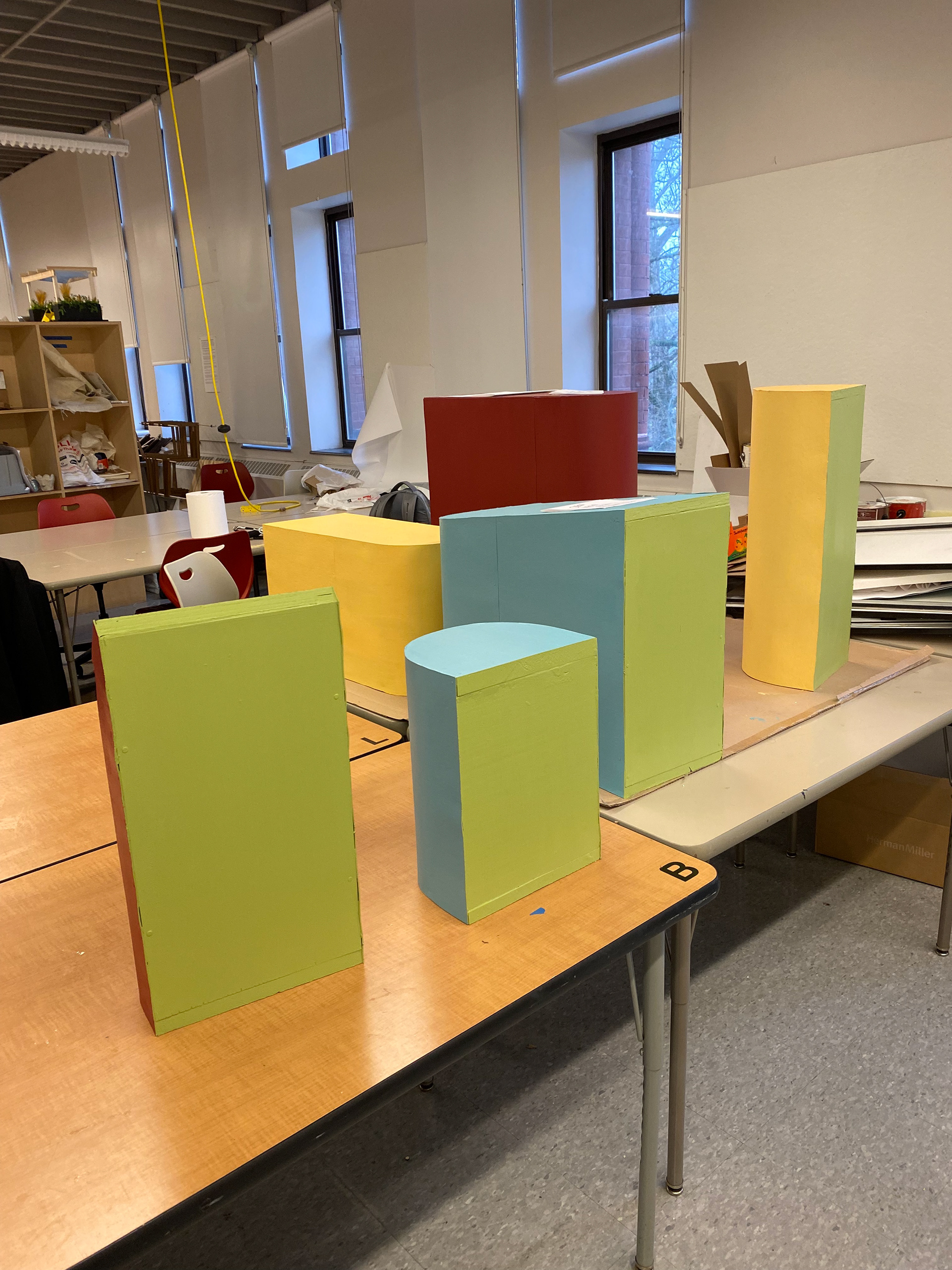
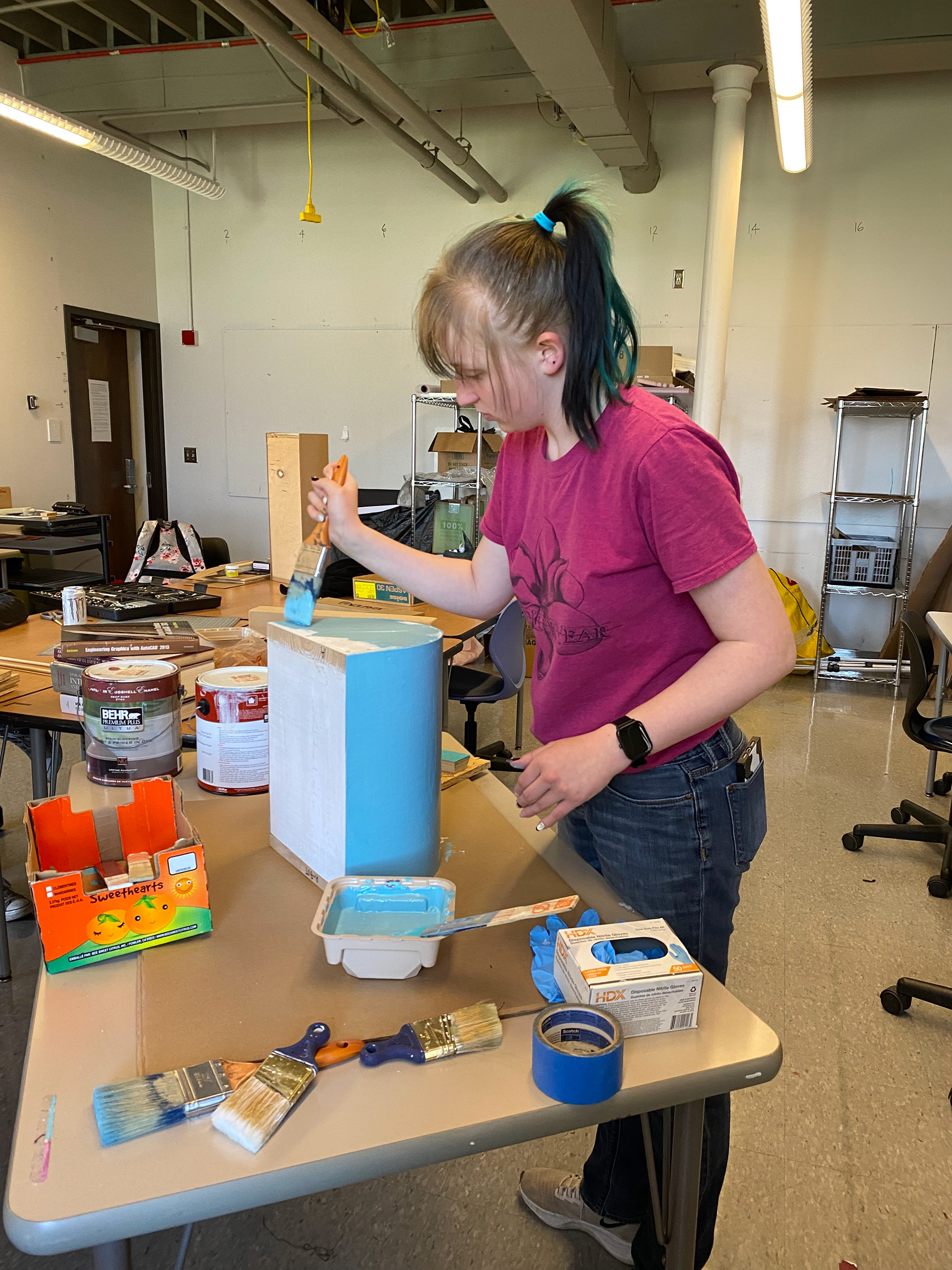
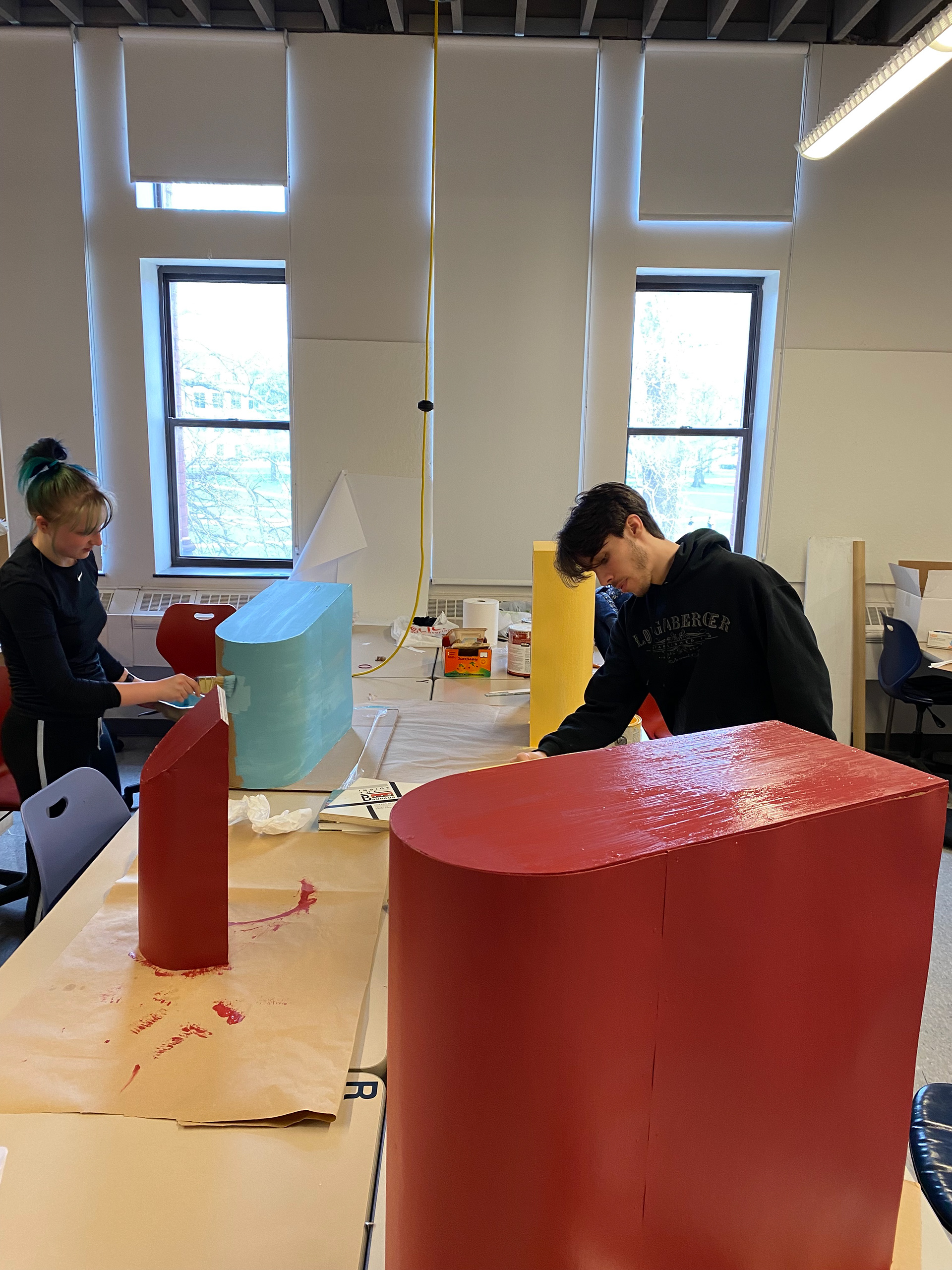
Materials:
Our prototypes are constructed from wood and chipboard. In reality, our steppers would likely be made from recycled plastic, anchored to the ground via concrete. To demonstrate this decision, we partnered with Nate Gorgen in Ohio State's woodshop to create a recycled HDEF plastic sample (HDEF plastic is often used in outdoor settings).
I shredded plastic grocery bags and placed them in an injection molding machine, which pushed the melted plastic into a mold. To finish the sample, I cut grooves into its surface to create traction and reduce the chances of the surface becoming slippery.
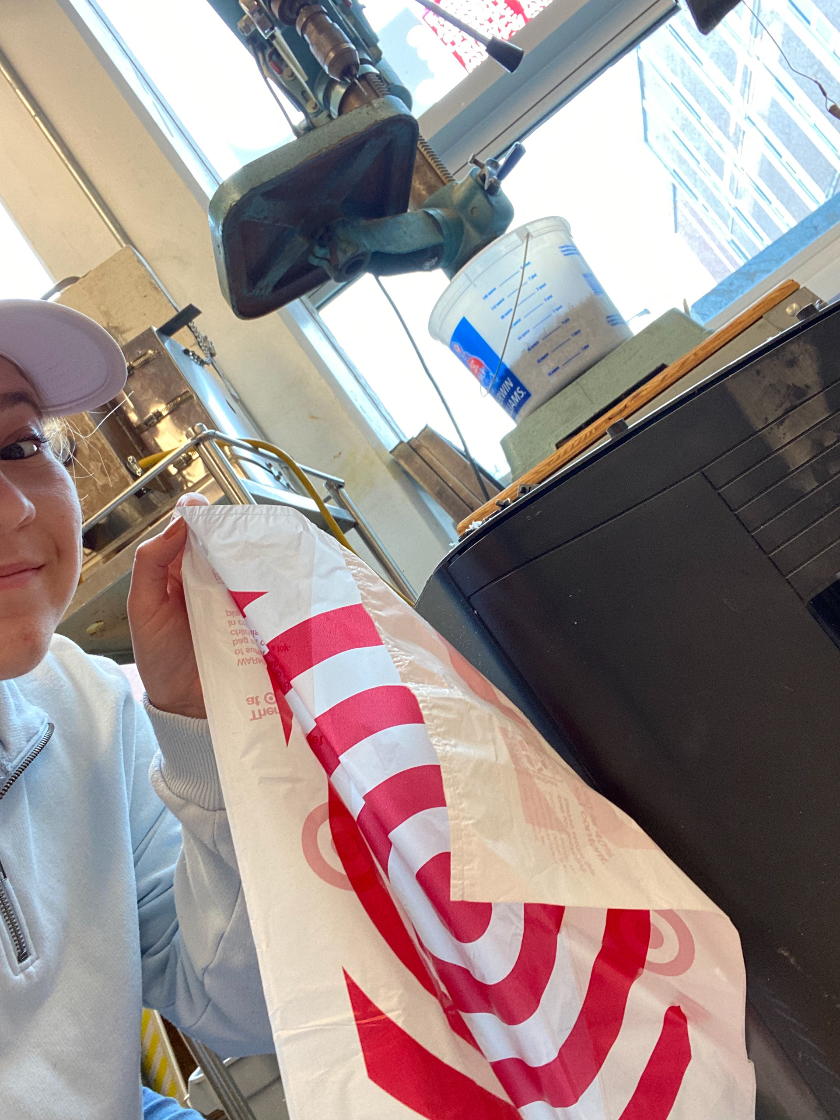
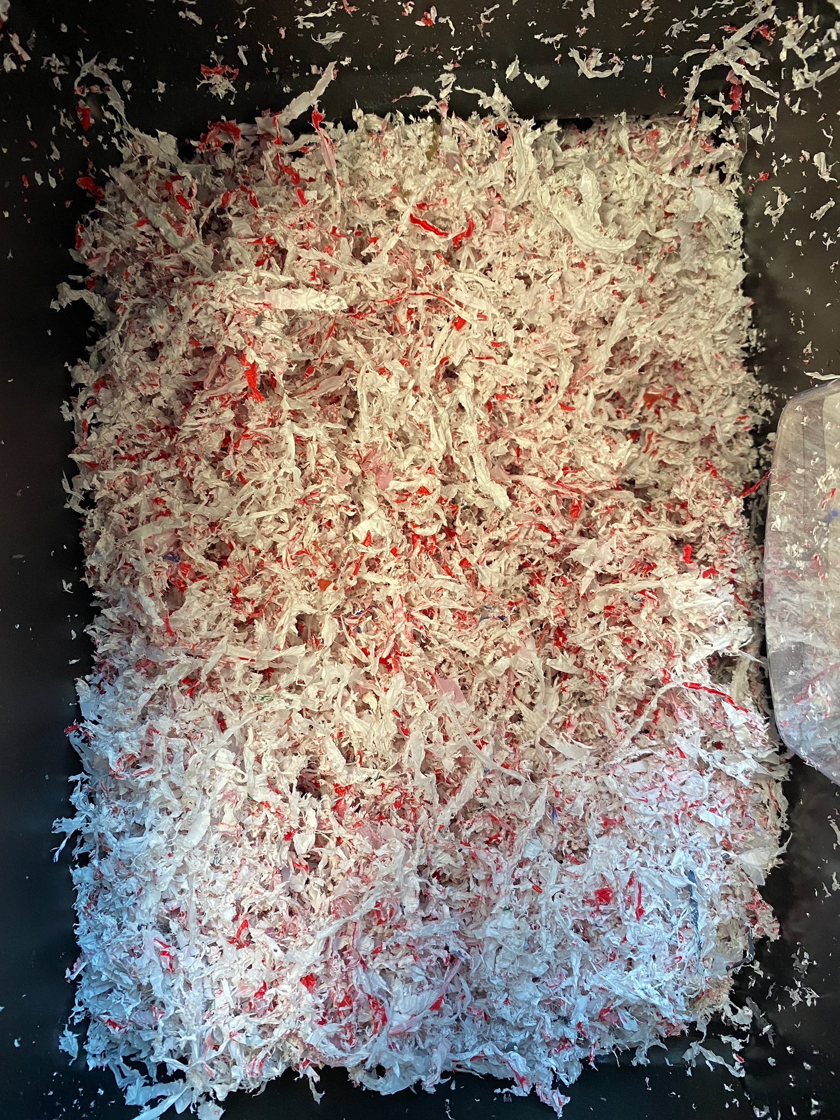
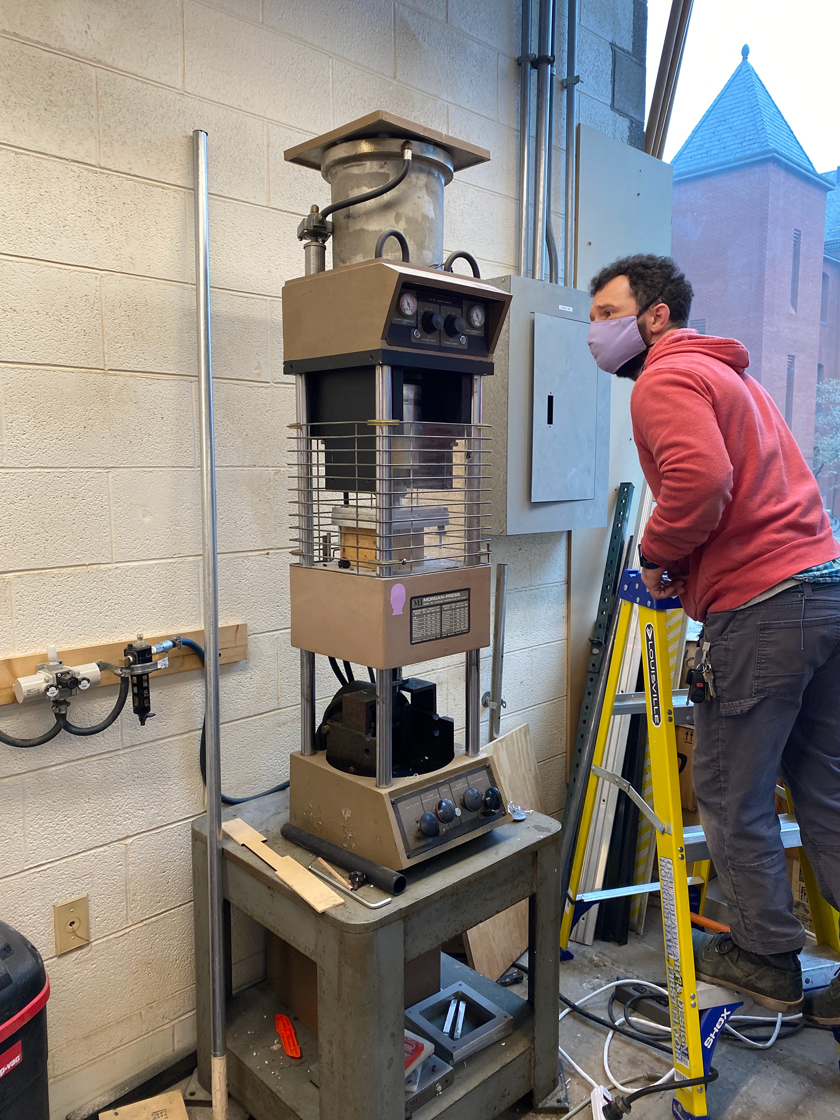
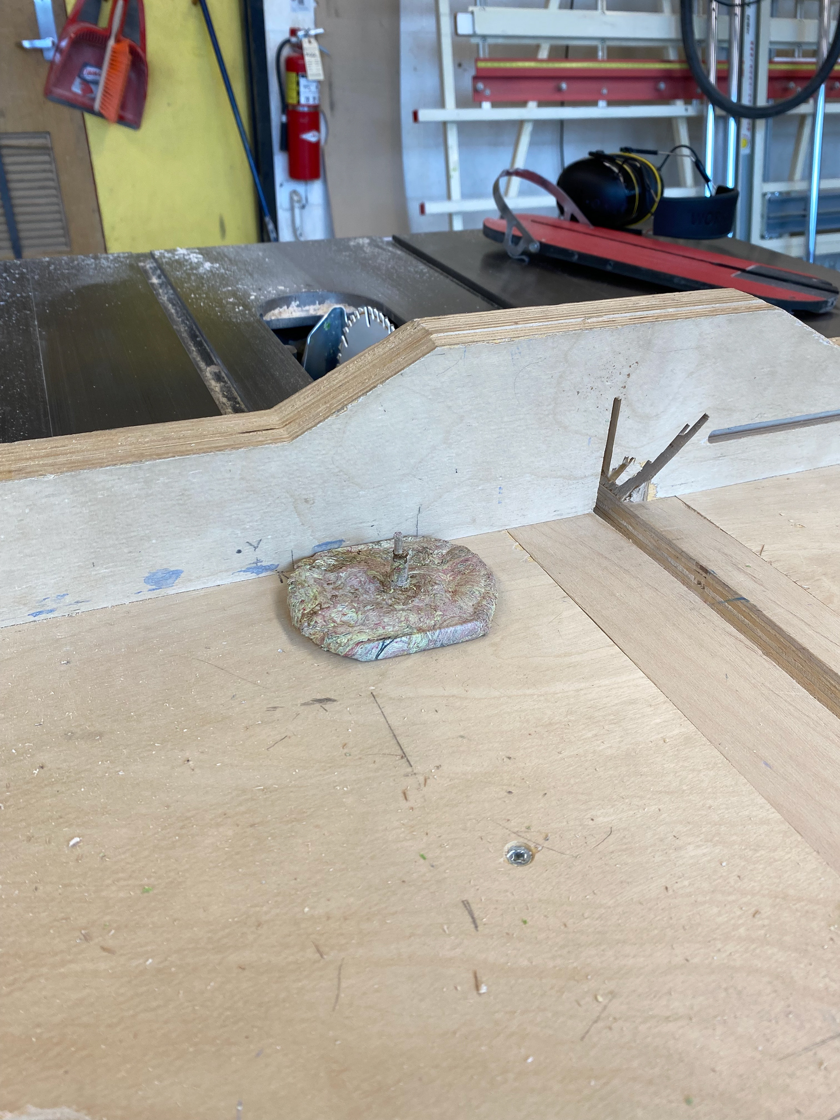
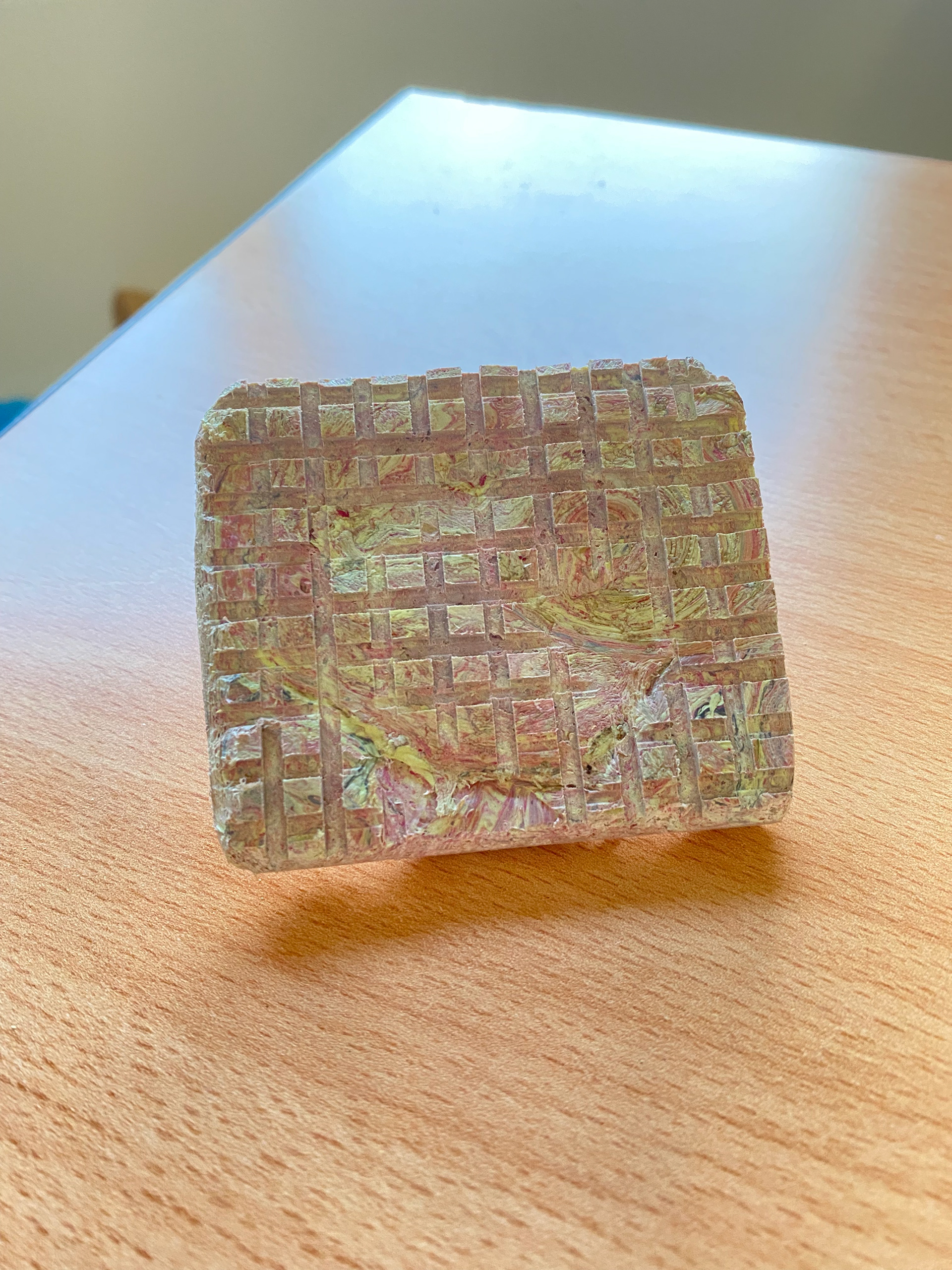
Pre-Placement:
We set our completed steppers up in the studio for some quick product testing.
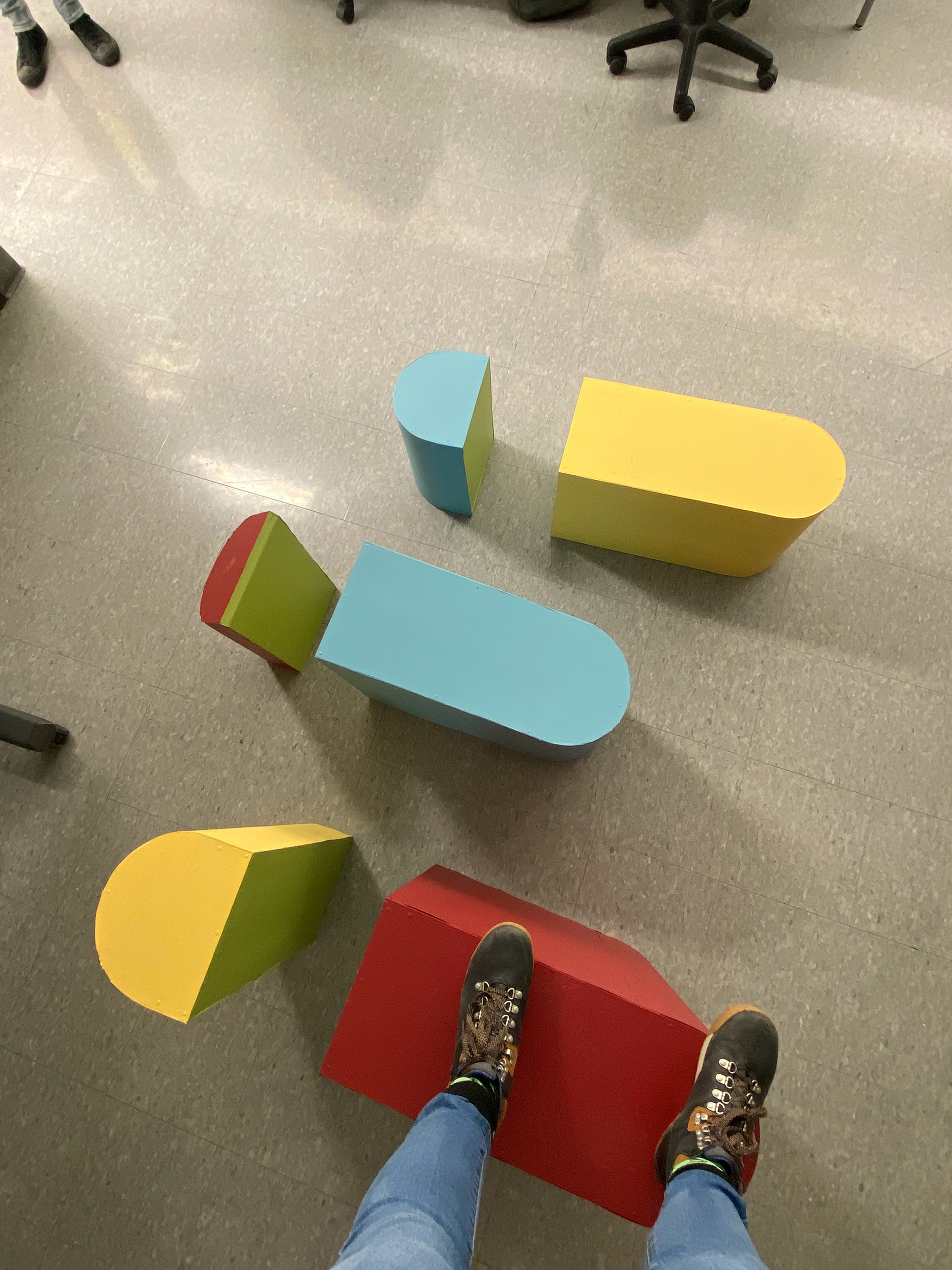
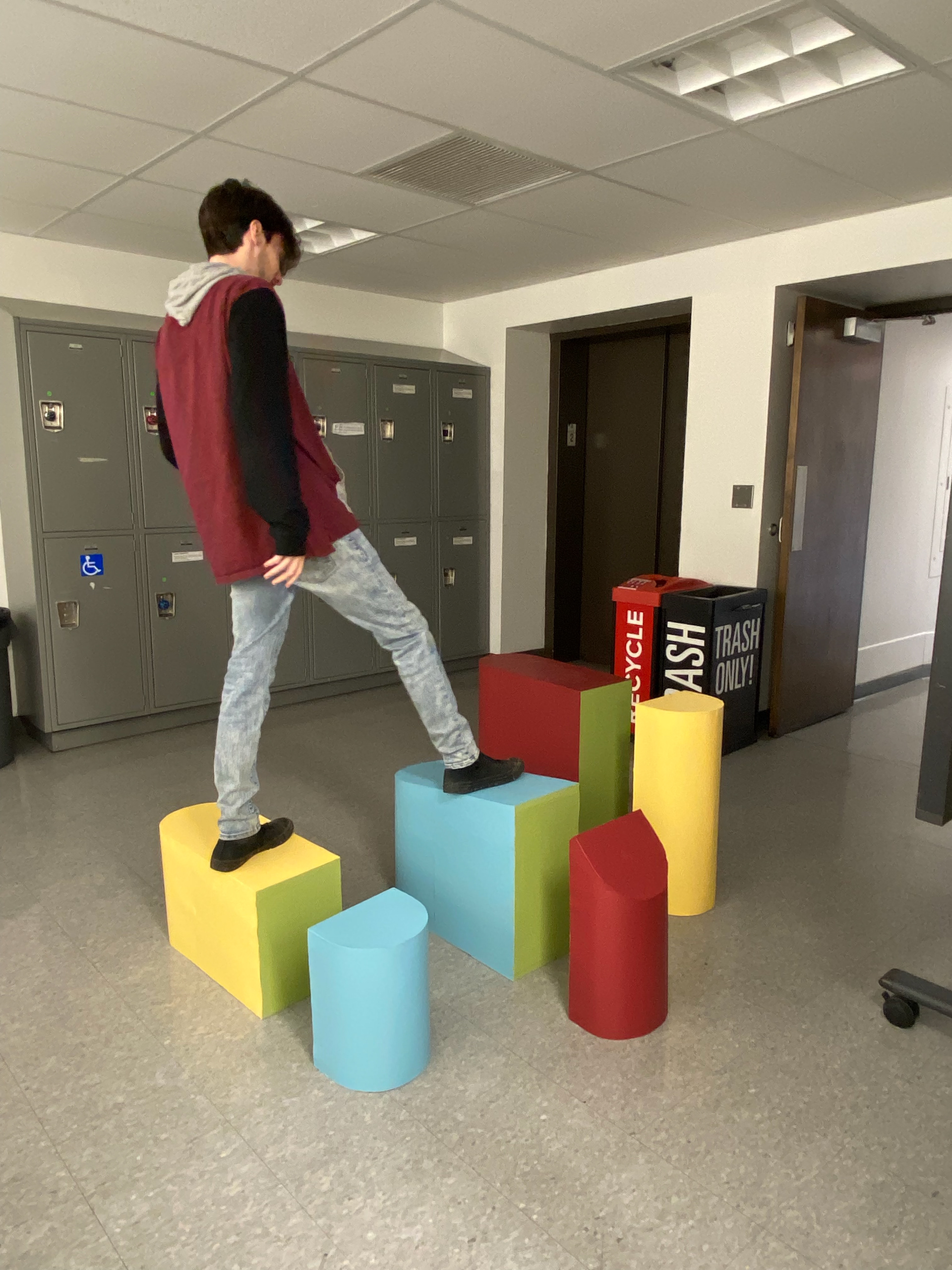
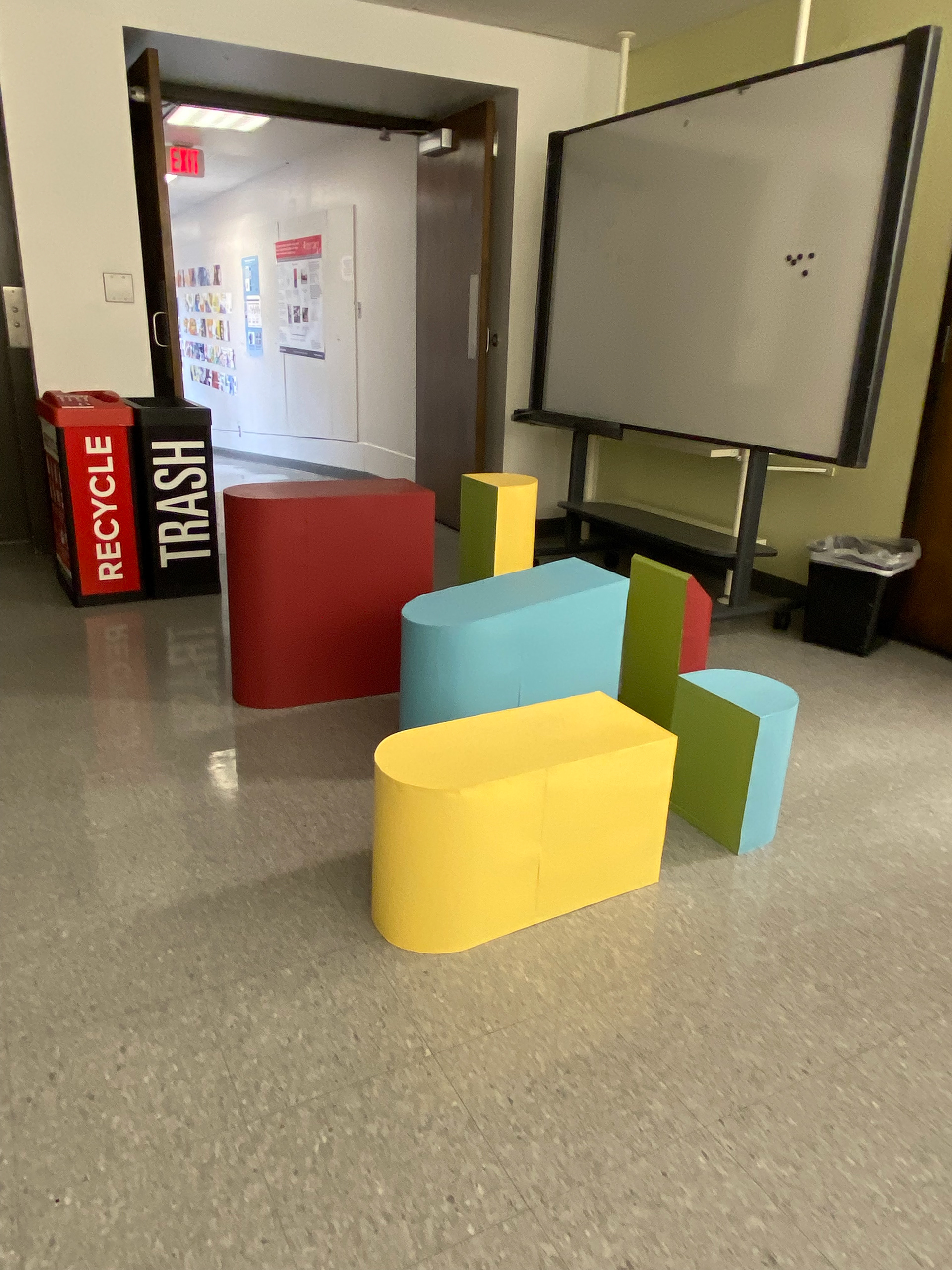
On-Site Placement:
We placed our steppers in their intended location, the Weinland street divider. While they are a small representation of our obstacle course, they fully capture its essence.
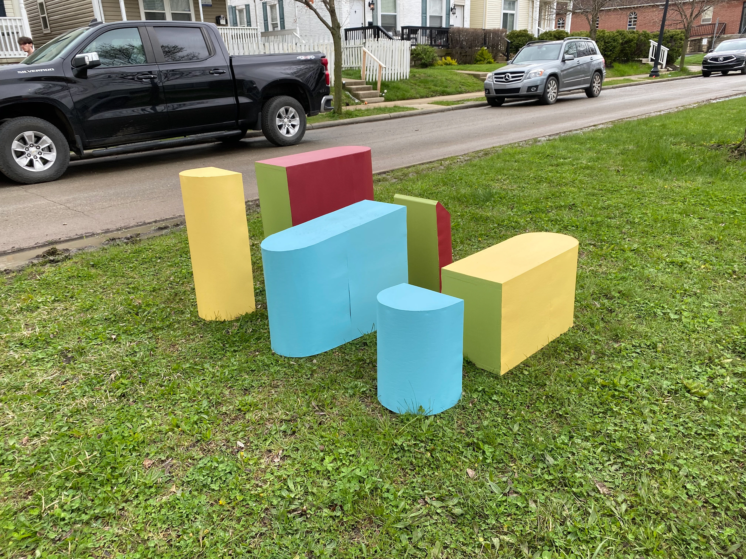
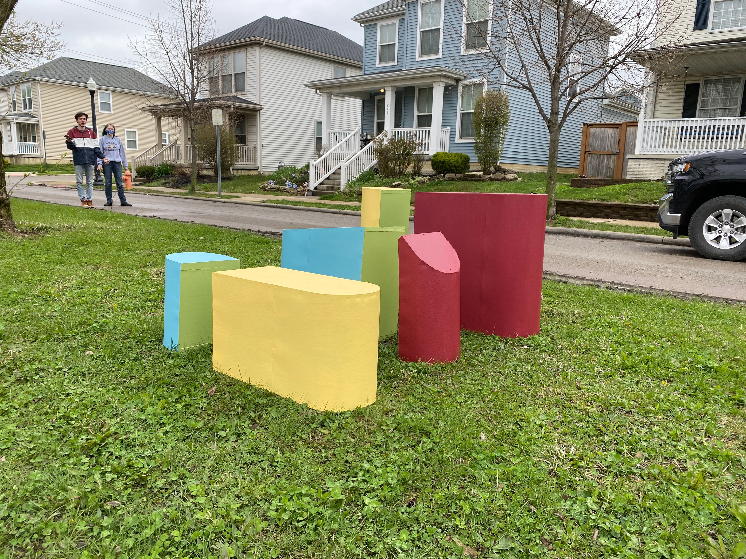
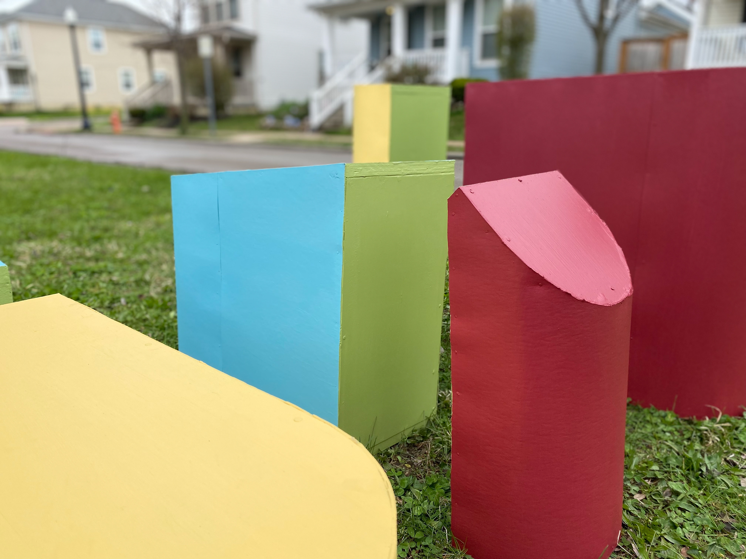
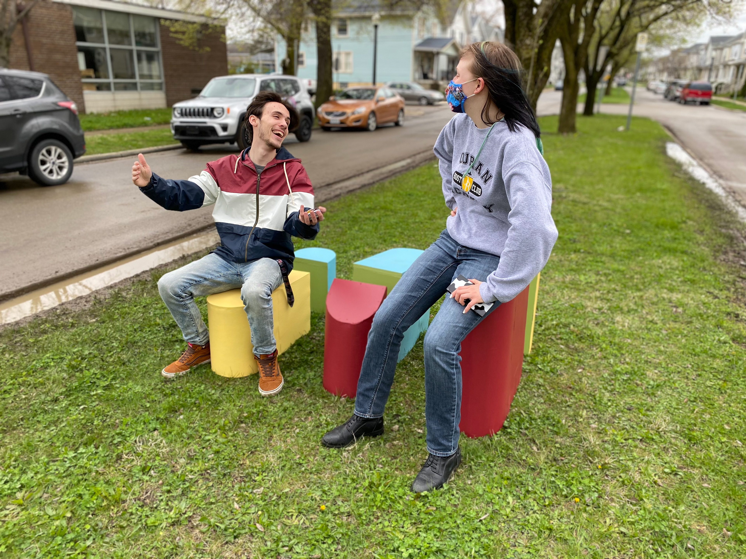
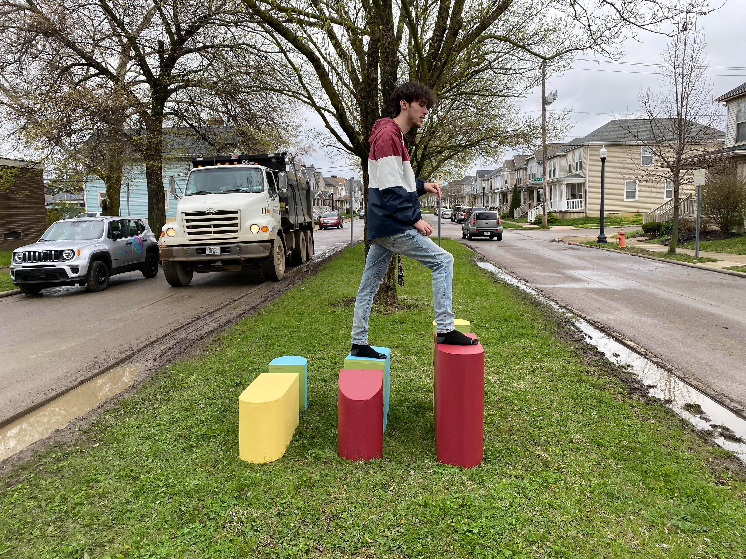
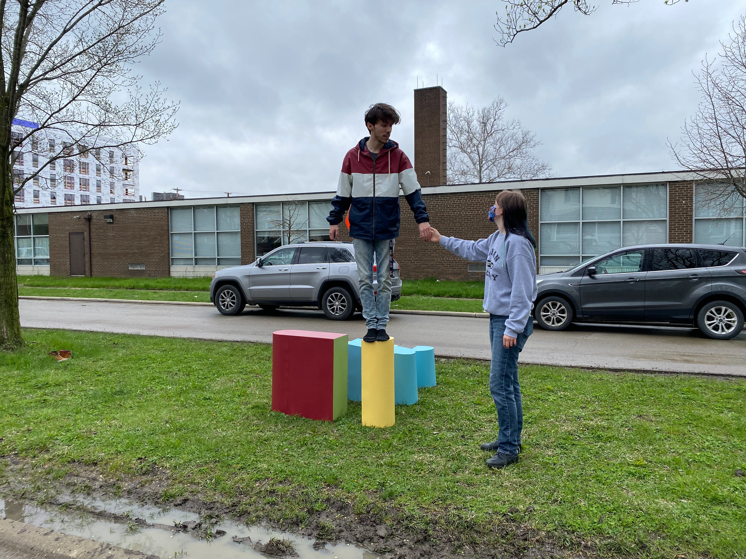
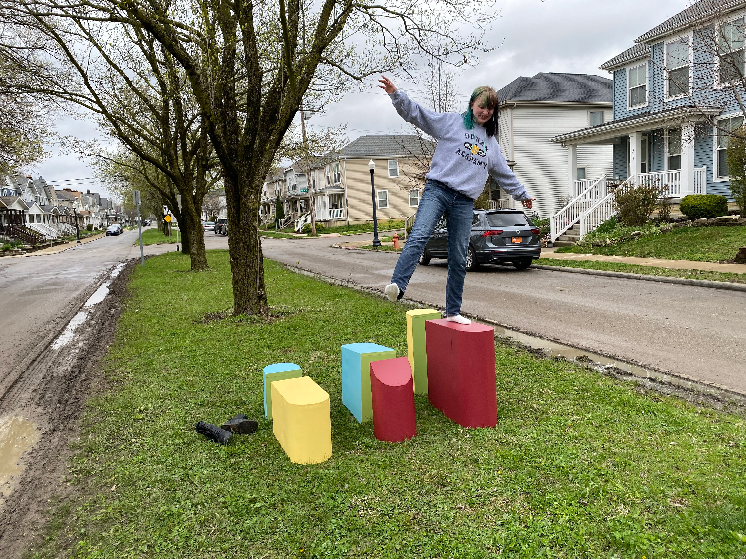
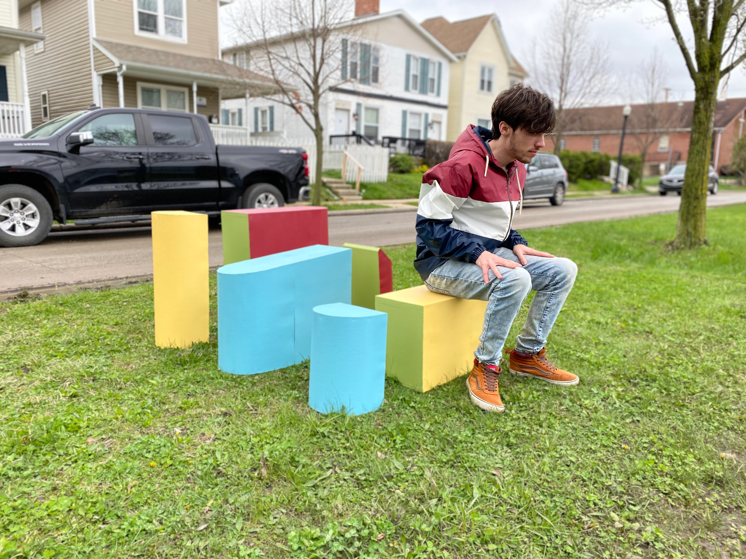
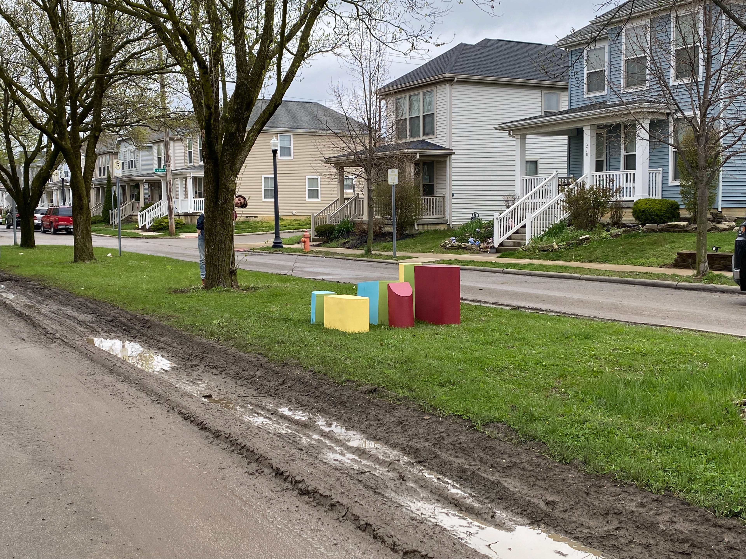

Final Visualizations:
We created several visuals to help audiences fully understand the scope of our concept.
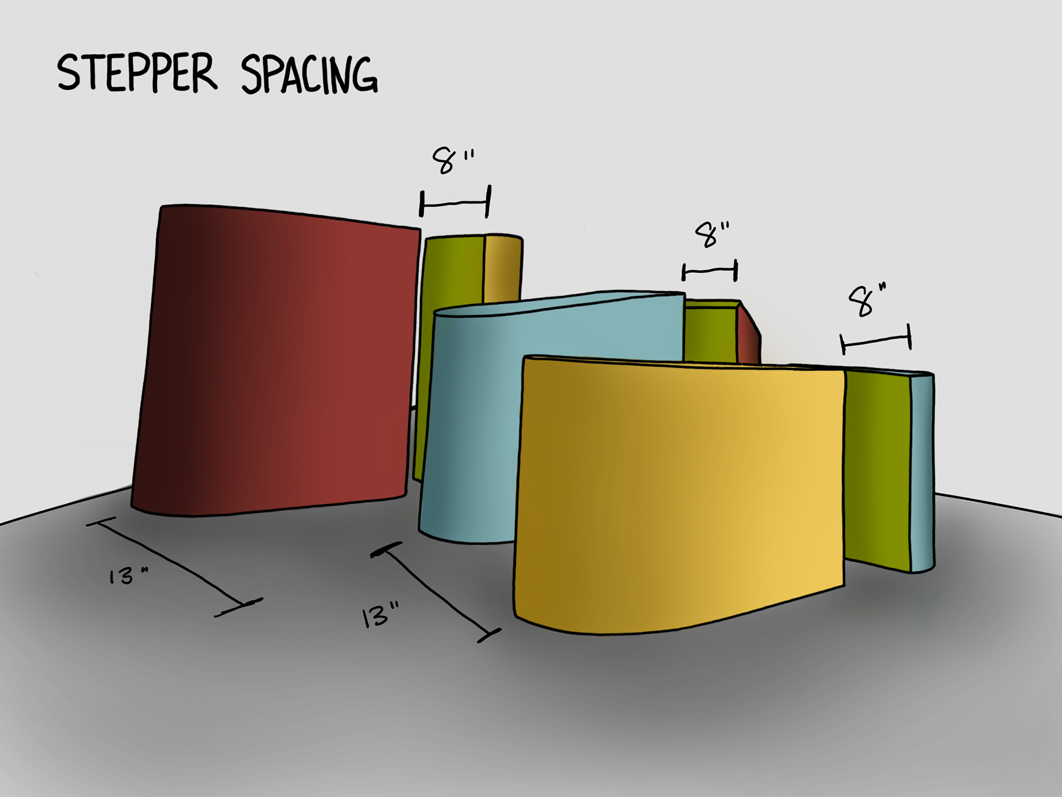
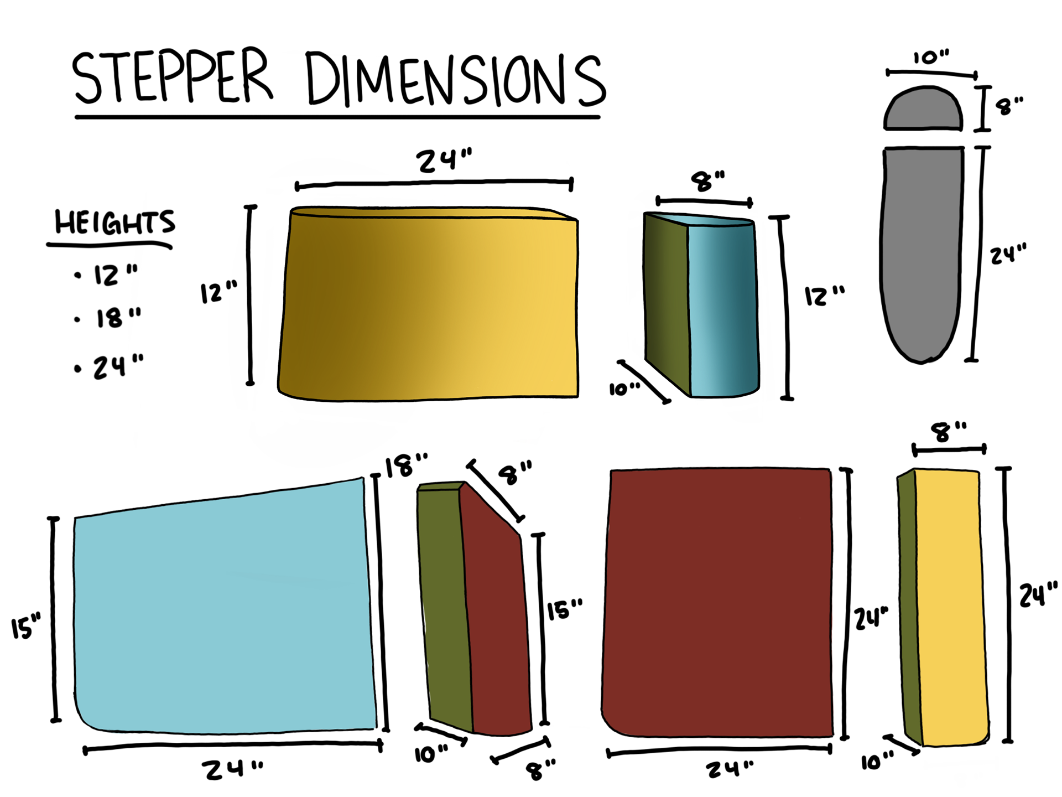
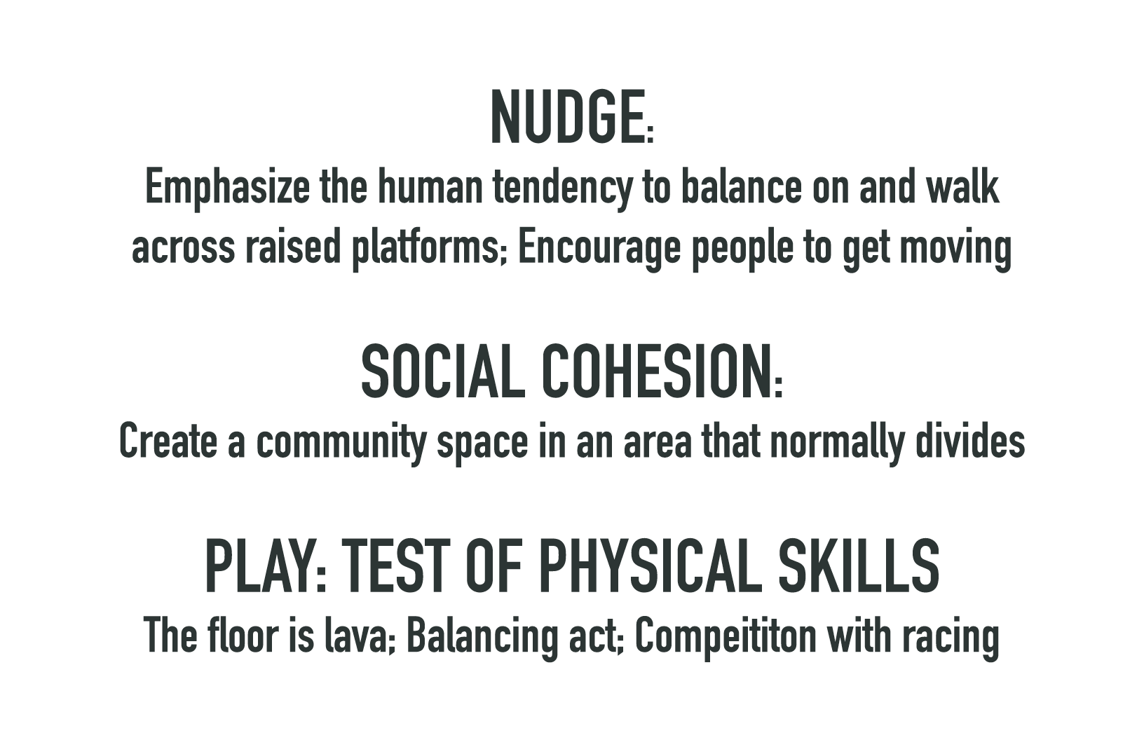
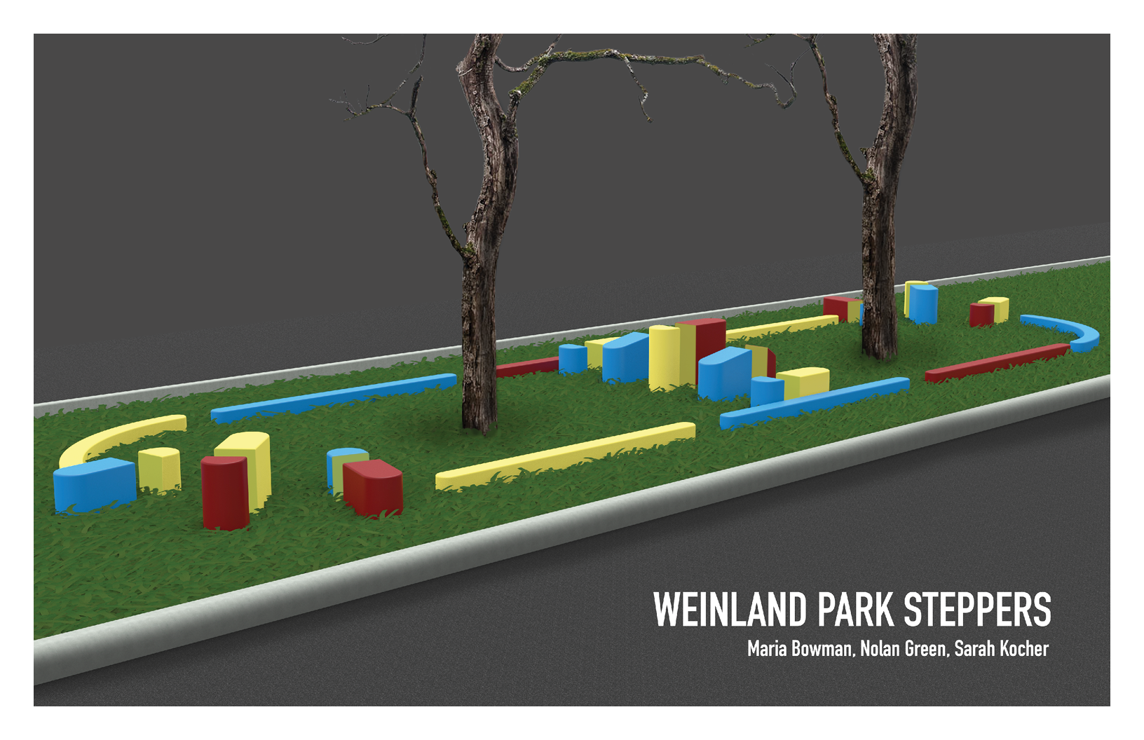
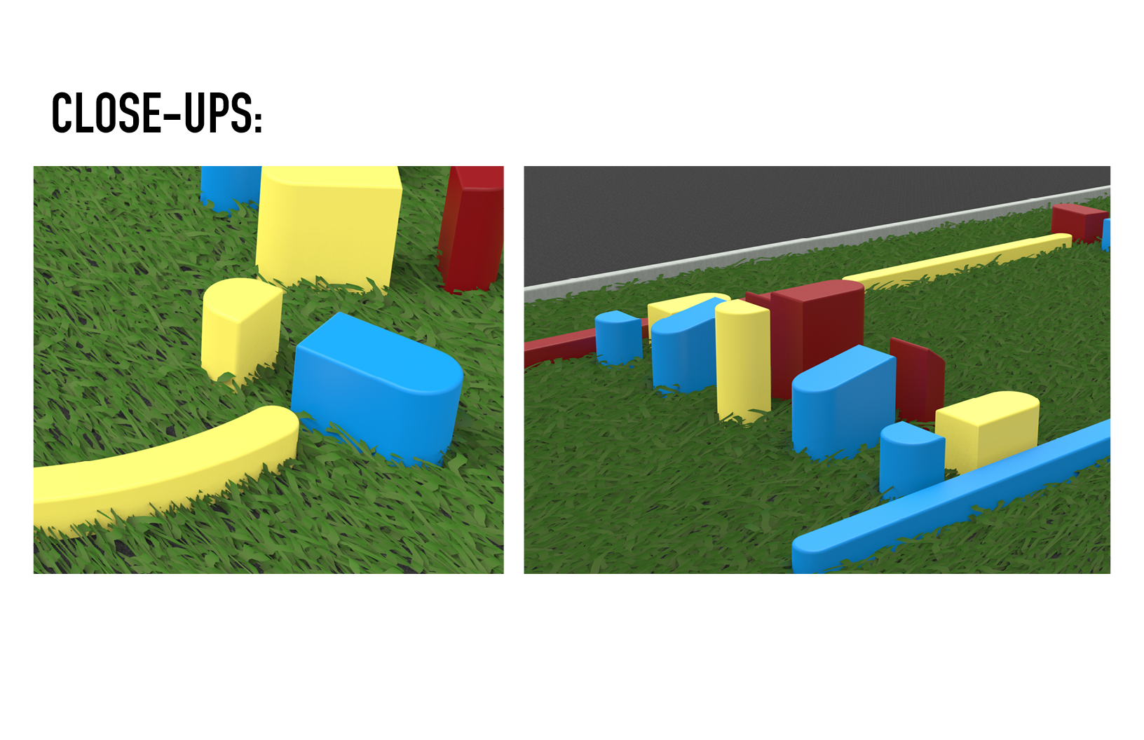
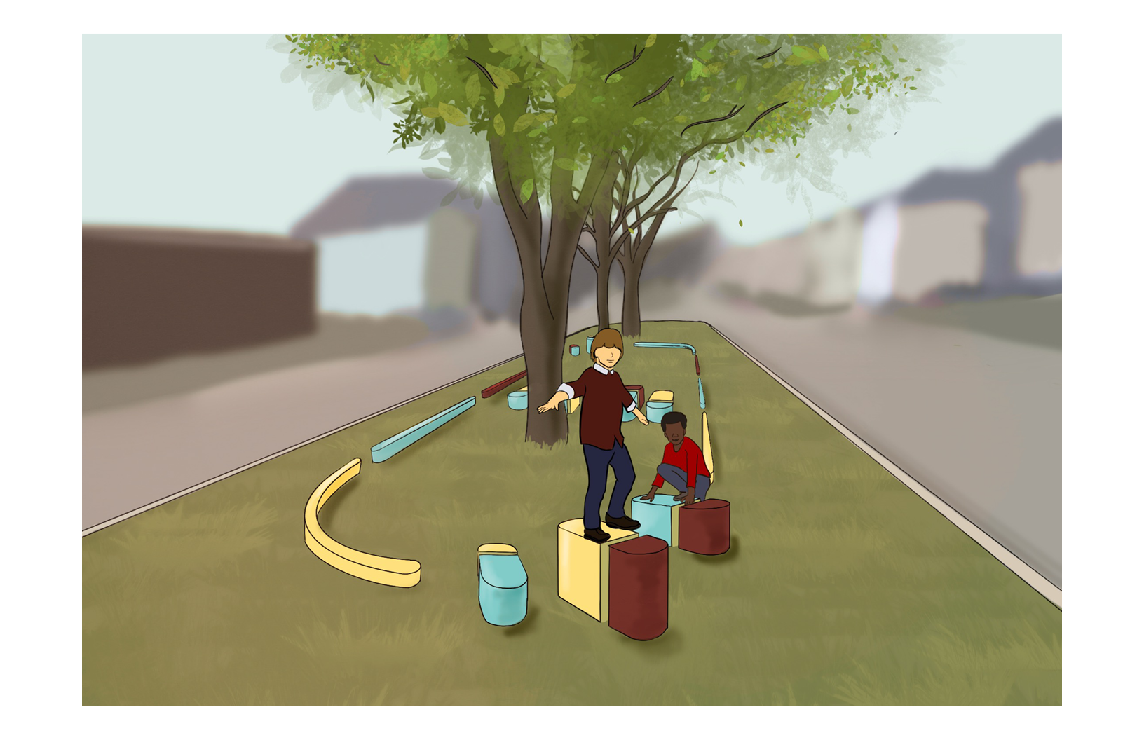
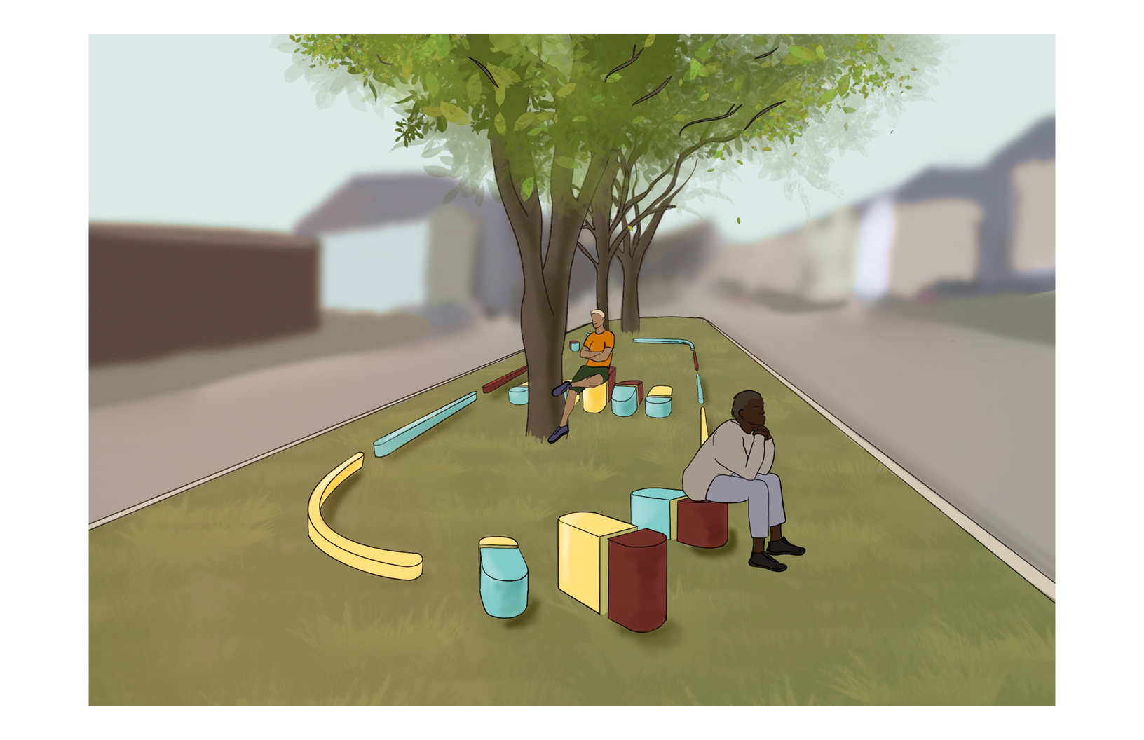
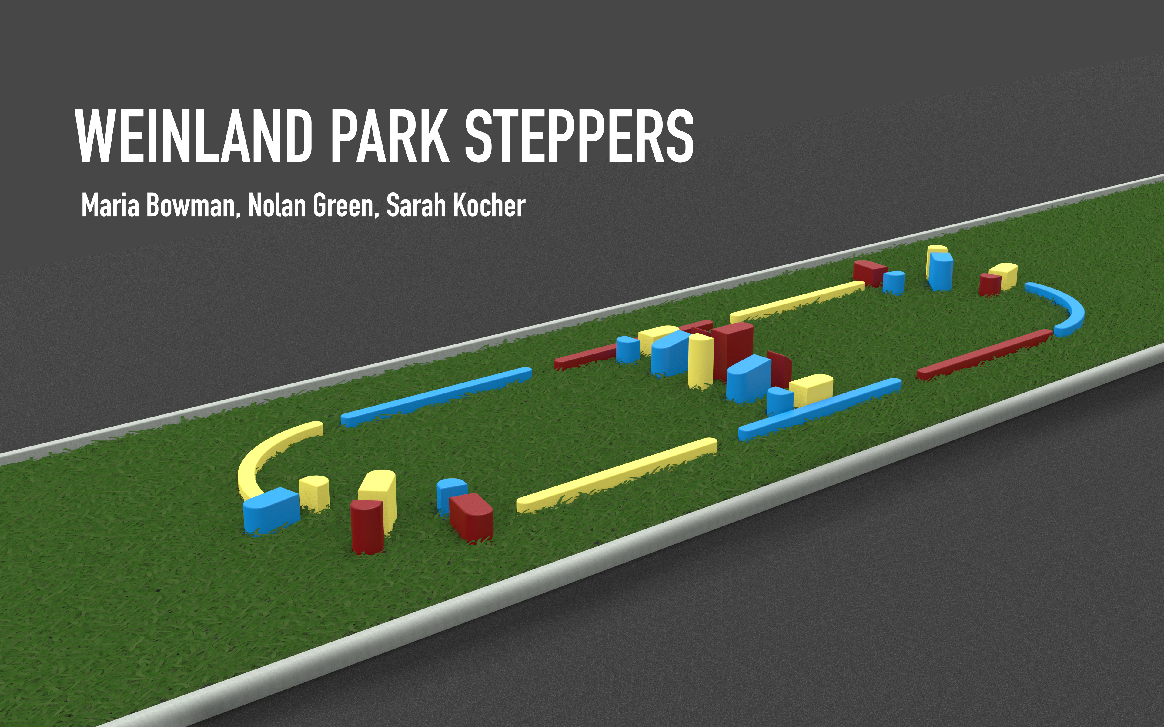
Summary:
This project creates social cohesion by creating a community space in a location central to both the old and new sides of Weinland Park. It utilizes a nudge by encouraging residents to get outside and get moving, which also encourages play, via a test of physical skills.
This project allowed us to design for a public space, a community, who could greatly benefit from an area creating social cohesion. Our biggest lesson came from time management and how to lay out a timeline that best fits a required deadline. Overall, we learned how to take an idea all the way through the design process to a usable scale model, and became comfortable with designing for others, rather than ourselves.
We crafted a design with the intent to bring a community together, and it is our hope that one day, such a design can be implemented in Weinland Park for all to enjoy.
"Every adventure requires a first step!"
- Alice, Alice in Wonderland
